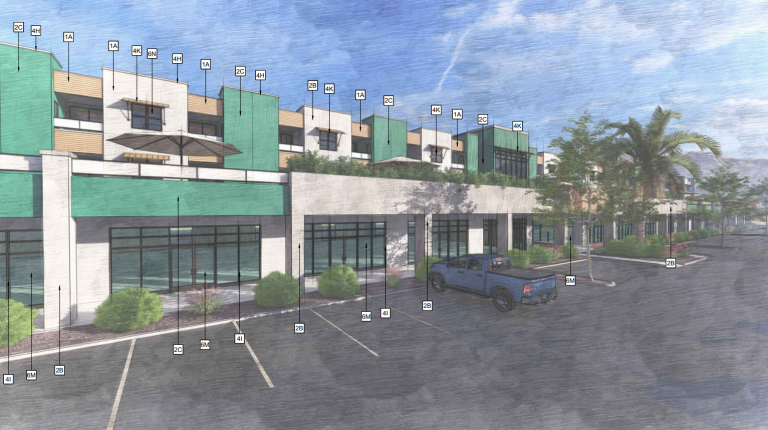By Roland Murphy for AZBEX

Mary-T Inc. is planning a mixed-use development combining 77 age-restricted apartments and more than 30KSF of retail at the NEC of Cottonwood Lane and Peart Road in Casa Grande.
The developer has submitted a major site plan to the Casa Grande Planning and Zoning Commission. City Council approved a rezoning to the Mary-T Marketplace & Senior Residences Planned Area Development for the undeveloped, roughly five-acre site at 1546 E. Cottonwood Lane last year.
Plans call for two three-story mixed-use buildings with heights of 36 feet. According to the staff report, “Between the multifamily units in these two mixed-use buildings and the standalone apartment building, there will be a total of 77 senior apartments. Of these apartments, there will be 56 one-bedroom units and 21 two-bedroom units.”
The property is comprised of two lots totaling 4.24 and 1.37 acres. There will be a total of 243 parking spaces divided between 109 for the apartments and 134 for the retail portion, according to the site plan.
Surrounding uses include the Caliche Assisted Living Facility to the north, Villas by Mary-T senior living development to the east, undeveloped land to the south and the Canopy at Cottonwood Build-to-Rent community to the west. The staff report said the plan for 36-foot building heights could be a point of concern for the Villas community, except that the two developments have the same ownership.
Uses on the retail portion have minor restrictions in place. There can not be more than 6.66KSF for medical use nor more than 4.99KSF for restaurants, according to the site plan.
The staff report found the site plan to generally conform with the surrounding uses, the Casa Grande General Plan and the PAD zoning currently in place.
Phasing for the project has not been determined. According to the staff report, “The development of this site might be constructed in phases. Phases could be delineated on the Site Development Permit, so long as the phase isn’t reliant on the construction and development of other phases to function. Phase lines would have to be provided on the Site Development Permit.”
The owner is Mary-T Inc. Palmer Architects, Ltd. is the design firm. Maxwell Engineering is the civil engineer, and landscape architecture is by MTH Design Group.
The Planning and Zoning Commission is scheduled to review the request on July 3.


