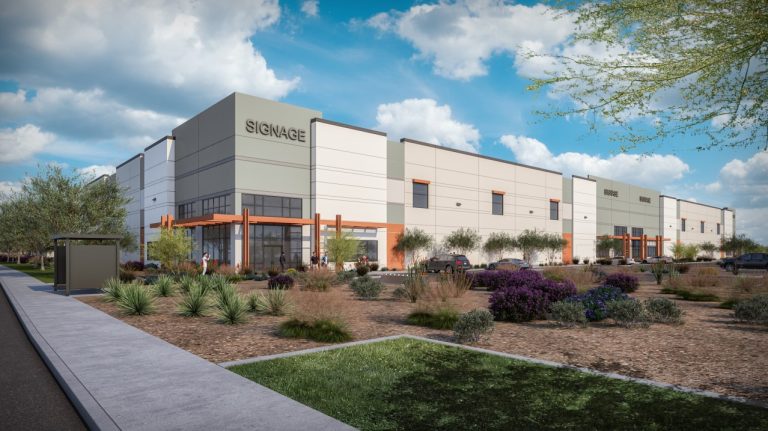By Roland Murphy for AZBEX

The Opus Group has requested a development plan review for a new speculative industrial park it has proposed at 1920 W. University Dr. in Tempe.
The Tempe Development Review Commission is scheduled to consider the request in its Sept. 9 meeting.
Materials submitted in support of the plan refer to the project as both 1920 University and Sky Harbor Innovation Park, or S.H.I.P.
The 18.8-net-acre property is currently occupied by an underutilized office park with four buildings, all of which will be demolished to make way for the new development.
The site will be redeveloped with three buildings, each with a mix of warehouse and office space. Building A will total 78.5KSF, while buildings B and C will provide 109.87KSF each. Of the planned 298.5KSF, 238.9KSF will be dedicated to warehouse uses, with 59.6KSF dedicated to office.
According to the site plan, Building A will be divided into two tenant suites of 39.25KSF. Buildings B and C will both have four tenant suites at 27.47KSF apiece. The submitted letter of explanation notes, “A single tenant is preferred for each building, but the facilities will still need to have flexibility to accommodate several tenants should the future market demand it over the life of the building.”
No rezoning is required, as the property is currently zoned General Industrial District.
Maximum allowed building height is set at 65’. The planned height is 51’.
The letter of explanation says, “Each building will have individually allocated auto parking and truck loading areas. The anticipated uses include showroom, light manufacturing, flex commercial, and warehouse distribution with supporting office components.” Parking requirements under City guidelines call for 420 spaces. The site design calls for 522.
The Sky Harbor Innovation Park will have seven access points, according to a traffic impact study performed by Lokahi, LLC. The study found impacts on vehicular and pedestrian traffic will be minimal. “The proposed 1920 University development is expected to generate 1,119 (53%) fewer weekday trips, with 202 (66%) fewer AM peak hour trips and 194 (66%) fewer PM peak hour trips than the existing land use of the site,” it says.
While the materials and design will be standard for modern industrial developments, the design team has worked to ensure it is not just another monolithic warehouse park. According to the submittal, “The primary structure will be tilt-up concrete panels with various material accents at the entries. Painted steel canopies provide emphasis and solar relief at the entries and adjacent windows. The concrete tilt panels will incorporate a series of reveals, punched openings, and stepped parapets, which will further break down the mass of the buildings.”
The Opus Group is the owner and developer. The architect and landscape planner is Butler Design Group, Inc. Kimley-Horn & Associates, Inc. is the civil engineer, and Lokahi, LLC performed the traffic impact analysis.


