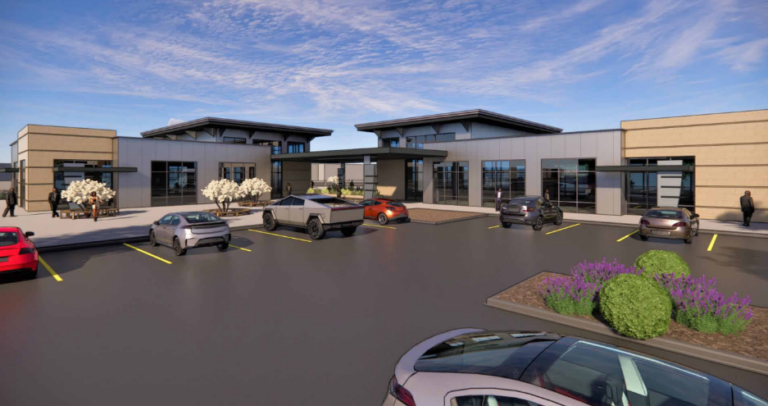Property owner Meridian West Development is planning a new mixed-use development on an approximately 50-acre site at the SWC of Arizona Avenue and Pecos Road in Chandler. The site is one of the city’s few remaining vacant and undeveloped parcels.
Plans for the project – named The District Downtown – include:
- 364KSF of office,
- Eight retail buildings,
- A 189KSF/180-room hotel,
- 800 multifamily units,
- Two mixed-use buildings,
- 4KSF of restaurant space, and
- Parking garages.
As currently planned, the tallest building would be a six-story office structure. Given sufficient demand, however, that height could expand as high as 120 feet. The current office plan calls for two, two-story buildings, a six-story building and a four-story building.
The multifamily buildings would be three stories, with a total of three swimming pools across the development.
The developers have had one neighborhood meeting to date, with a second planned for August 31st. No Planning and Zoning Commission or City Council meetings are planned yet.
The project is being planned by ABLA Studio. Neri Architects has developed renderings for the office & retail buildings and Biltform Architecture has developed renderings for the residential buildings. The project is represented by Burch & Cracchiolo. (Source)


