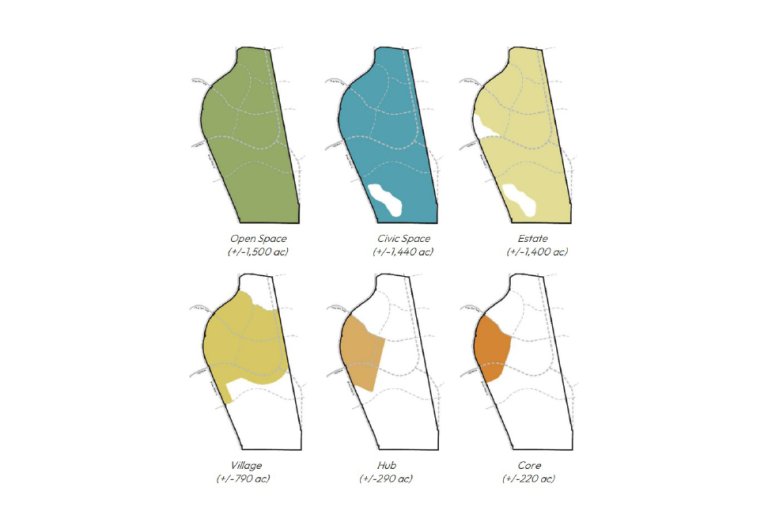By Roland Murphy for AZBEX

The Goodyear Planning and Zoning Commission recommended approval of Harvard Investments’ request to rezone 1,505 acres in the Estrella area to enable a new master-planned development. The action came during the Commission’s Sept. 10 regular meeting.
The Estrella area is part of its own 10,000-acre master plan and is partially built out. Most of the Estrella development consists of “single-family residential with a commercial and services core near the intersection of Estrella Parkway and Elliott Road,” according to the project narrative.
Currently, development in Estrella 14, as the proposed project area is known, falls under a 35-year-old existing planned area development. According to the staff presentation during the hearing, the PAD largely dealt with an intended regional commercial shopping mall that would have been fed by the originally planned Loop 303 alignment. In the intervening years, Loop 303’s location was moved to the west, making the mall use not viable.
The narrative says, “The existing PAD is comprised of a series of parcels that are assigned specific land use categories that effectively serve as per-parcel zoning districts with associated development standards. This plan is no longer feasible for the Property due to the relocation of the proposed Loop 303 alignment to the west. The structure proposed through the E14 PAD will right-size the proposed densities and intensities for current regional circulation planning and affords flexibility that will allow this master planned community to develop successfully over time.”
Harvard’s request will create a new planned area development targeted at better serving current area and market conditions, creating a second commercial core and mixed residential uses.
The narrative says, “To achieve this mix of uses, a master planned community structure with layered zoning permissions is proposed. This approach integrates a variety of uses, housing types, amenities, and open space, while providing the flexibility on exact locations of uses that is necessary to implement the plan on this scale. Overall, it permits the master developer to plan in a holistic manner, tying future growth to a shared overall vision for Estrella consistent with evolving demand.”
The planned commercial uses may include a grocery store, restaurant, office and other neighborhood services, particularly those that are scaled for residential areas near arterial and collector roadways. “The intent is to create opportunities that attract small businesses, particularly restaurants, which are more convenient for residents with the options to walk or ride a bike instead of driving,” the narrative says.
The proposal also calls for a mixed set of housing options, which will primarily consist of low-density single-family but also allow for medium-density multifamily near the Estrella 14 core. The developer says this will help ensure the success of the commercial component centered at Estrella Parkway and Willis Road.
The total expected residential unit count will be 6,034, including up to 864 multifamily units, on a total of at least 271 acres within the development area.
Land Use Groups
To ensure a structured and cohesive development, the proposal relies on a series of Land Use Groups, or LUGs, that overlay each other and detail specific zoning and land use types.
The base LUG is Open Space and encompasses the entire 1,505-acre site. Atop that is Civic Space at 1,440 acres. Following sequentially in terms of volume are Estate (1,400 acres), Village (790 acres), Hub (290 acres) and Core (220 acres).
The planned uses break down as follows:
- Open Space: Open landscapes, parks, plazas, sports uses and trails;
- Civic Space: Civic and culturally important buildings in a landscaped setting;
- Estate: Single-family residential with a variety of lot sizes;
- Village: Smaller homes related to nearby amenities or commercial spaces;
- Hub: Residential, commercial and office space serving as a transition between Village and Core uses, and
- Core: Retail, restaurant, office and hotel uses in a walkable mixed-use area.
During the hearing, residents and Commission members discussed potential traffic and water impacts, all of which will be addressed in detail as the development process continues. The recommendation passed on a 5-1 vote.
The project owner is Harvard Investments (as Estrella North LLC). Espiritu Loci Incorporated is the planner. Traffic consultation is by Kimley-Horn & Associates, Inc., and Wood Patel is the civil engineer. Legal representation is through Bergin, Frakes, Smalley & Oberholtzer, PLLC.


