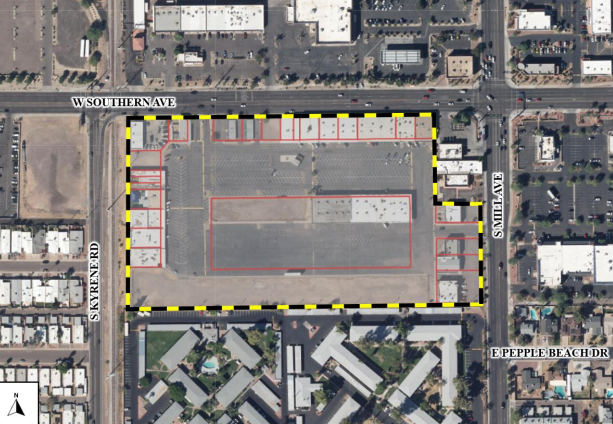The Danelle Plaza Redevelopment plan is moving forward as the Tempe Development Review Commission recommended approval of a rezoning to allow mixed-use developments.
The 14-acre lot is currently anchored by Yucca Tap Room. As of now, the site only allows commercial development.
The site was initially constructed in the 1960s and has been the subject of various revitalization efforts. If City Council votes to approve the mixed-use rezoning, multifamily developments will be eligible for construction.
The change to mixed-use would allow a density of 45 units/acre. The site could accommodate a maximum of roughly 630 dwelling units. According to Gammage & Burnham, the legal firm representing the project, plans are still in the early stages and developers are unsure as to what will come.
Redevelopment efforts will begin with improving the building that hosts Yucca Tap Room. Early plans contain an outdoor eating area toward the western end of the site, and an amphitheater planned toward the southern end in the parking lot.
A development agreement lists a number of requirements, such as the implementation of murals, art walls and affordable housing. A revitalized version of the site may also contain a public park or event space. There may also be efforts to maintain the historical appearance and significance of the plaza.
Residents are largely supportive of redeveloping the site but have expressed an interest in keeping the site as an arts and culture hub.
While a timeline has yet to be established, commissioners fear the project may take a while as it will require intensive community outreach efforts. Project representatives estimate the project will be finished within five years.
City Council is scheduled to consider the rezoning during its Oct. 16 meeting. If approved, developers will proceed with community meetings to gather input on what to include in the site plan. (Source)


