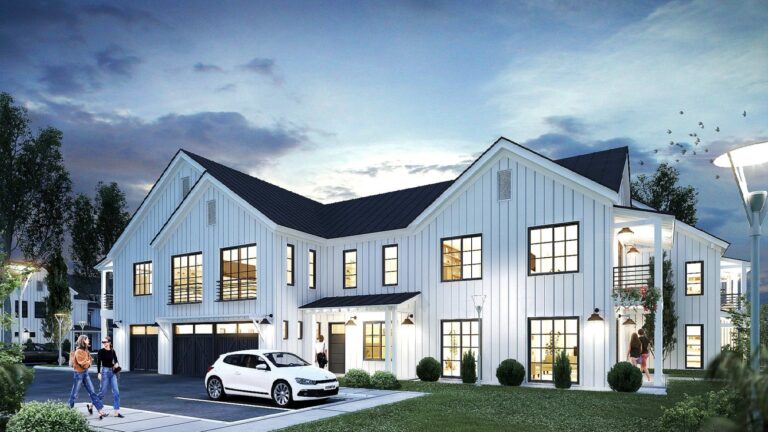Residential Component Added to The Ranch Industrial Plan (Pic: P&D Residences at the Ranch 1,2; Credit: Humphreys & Partners Architects, LP) IF YOU ONLY USE ONE IMAGE, PLEASE USE ITEM 2
By Roland Murphy for AZBEX
After encountering stiff neighborhood opposition to its planned industrial development The Ranch near Power and Elliot roads in Gilbert, developer IndiCap has pivoted and submitted a minor General Plan amendment and rezoning request to add residential components to the site.
The modification area is in the northwest portion of the 302-acre site. In a submission from IndiCap and partner Colmena Group that went before a study session with the Gilbert Planning Commission this week, the overview says the changes are “the result of on-going discussions between the developer and Morrison Ranch residents to create a development that is palatable to those residents.”
Specifically, the amendment and rezoning deal with approximately 39 acres near the SWC of Power and Elliot. The request looks to change the current land use classification from Industrial, General Office and General Commercial to:
- 14.9 acres of Residential with densities of 14-25 dwelling units/acre,
- 18.1 acres of Residential at 15-25 units/acre, and
- 5.9 acres General Commercial.
The modified areas would also be rezoned from Light Industrial, Business Park and General Commercial to Multi-Family Medium, Multi-Family High and Mixed-Use/Large, respectively.
Design of the site and buildings would be considered under a future design review case.
Under the breakdown shown in the conceptual site plan submitted with the requests, there would be three multifamily building types offered. The Multi-Family Medium section would provide 23 two-story buildings with a mix of 44 one-bedroom, 138 two-bedroom and 44 three-bedroom units.
The first Multi-Family High portion would feature five three-story buildings with a total of 10 studios, 80 one-bedroom and 70 two-bedroom units. The second Multi-Family High section would have nine three-story buildings with 36 studios, 135 one-bedroom and 126 two-bedroom units.
The mixed-use area would have 26KSF of retail space and two three-story residential buildings with two studios, 44 one-bedroom and 12 two-bedroom units.
The plan submitted last year would have 1.6MSF of industrial development as part of a planned 4MSF total for the 292-acre site. That plan encountered heavy resistance from Morrison Ranch residents who raised the standard concerns about impacts on neighborhood character, traffic, safety, usage types by companies in the development, and buffer areas, among others.
Even after making several concessions, including limiting some of the kinds of business that would be allowed in the development, opposition remained high, and IndiCap asked in February that its request for the first phase of the development be tabled until this summer so it could work on plan revisions.
According to a report in Phoenix Business Journal, the developers will file separate applications for the commercial and industrial portions of the development. IndiCap officials are optimistic they may have The Ranch proposal heard again in June.
IndiCap and Colmena Group are partners in the mixed-use/residential portion. The design firm is Humphreys & Partners Architects, LP. Ware Malcomb is serving as civil engineer. The project is represented by Pew & Lake, PLC.


