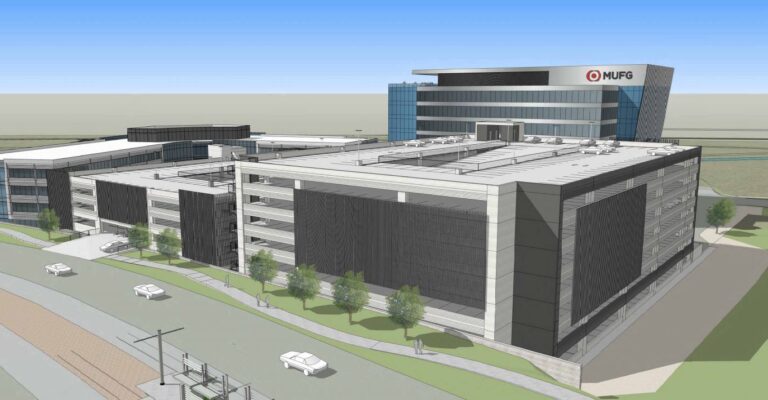By Tasha Anderson for AZBEX
The City of Tempe heard plans for yet another phase of the ongoing Grand at Papago Park Center master planned development at their February 26 Development Review Commission.
DAVIS, the applicant and project architect, submitted a request for a development review plan for the project, also called Office Building C, on behalf of Papago Park Center, Inc. This is the fourth development requested within The Grand at Papago Park Center project, which according to the staff report, was originally approved by City Council in February 2013.
Phase Four is planned as a 9-story, 224.9KSF office building with an 8-level, 368.5KSF parking garage on a 2.44-acre lot at 1121 West Washington Street. The site, which is currently vacant, is zoned MU-4 and is within the Papago Park Center Planned Area Development Overlay.
The 9-story office building, which includes a rooftop deck, is designed to be 112 feet high and constructed of precast concrete and exterior glass and metal panels.
“Clear glazing is used at the first floor and at the railing surrounding the deck on the ninth floor,” according to the report. “Blue and grey tinted glazing is used at floors two through eight.” The ninth-floor walls will be a mix of corrugated charcoal grey panels, brushed aluminum panels and clear glazing.
The parking garage will consist of precast integral color concrete with “two-inch wide horizontal reveals to match the existing garage.” Fins made of clear anodized aluminum will be faced vertically on the north, south and west elevations, also similar to the existing garage. The stairwell near the south end of the garage will use dark grey concrete with a textured finish; the same will also be used to “frame the parapets on the west elevation,” according to the report.
A white pre-cast panel will conceal the rise and run of the stairwell located to the exterior of the NEC of the parking garage.
According to the staff report, the office building and parking structure will sit near the NWC of the PAD. “The proposed parking garage fronts Washington Street and is located immediately adjacent to the existing 6-level garage that was constructed in 2017 as part of phase one.” The report states, “The 9-story office building is located south of the garage.”
Access to the parking garage will be from the north on Washington, from the south by a private street called Grand Way, and from the east via “cross access with the Phase 1 garage.”
Landscaping will consist of Blue Palo Verde and Native Mesquite, as well as shrubs, along street frontage to keep consistent with existing landscape along Washington Street. According to the report, “the plan shows Desert Museum Palo Verde along Papago Drive, Ironwood along the west elevation and Date Palms adjacent to the south elevation of the garage.”
The Development Review Commission recommended approval of the plan with modifications to conditions.
A request for the general contractor and a timeline for construction was not returned by press time.

