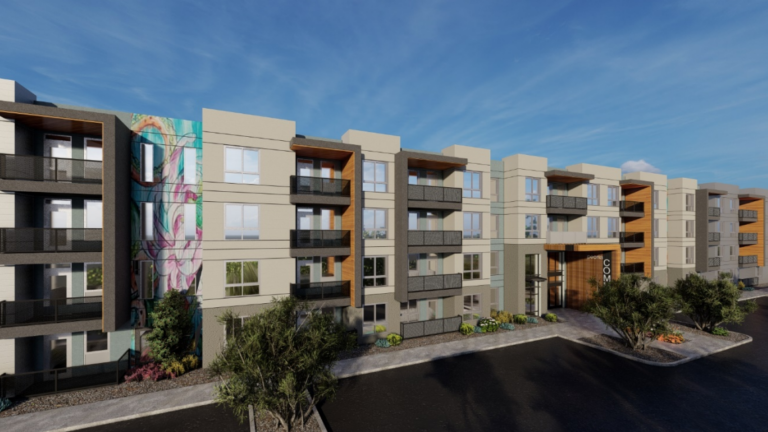By Roland Murphy for AZBEX
A new developer has stepped up to try to breathe life into one of Peoria’s most troubled redevelopment sites.
The City had battled for years to condemn and demolish a long-vacant Smitty’s store located at Grand Avenue near 85th Avenue. After finally clearing the old building, developer SJ Acquisitions came forward with a plan for a mixed-use apartment and commercial development known as Grand Commons.
The original plan was to include 18KSF of retail and up to 220 apartments. In exploring potential users for the site, however, the developer found no interest in the retail component and changed the plan to focus exclusively on multifamily.
While the Peoria Planning and Zoning Commission recommended the plan for approval, it was rejected by the City Council in Nov. 2021. Members lamented the loss of retail on a prominent intersection and the subsequent loss of commercial revenue. They also said the requested 72-foot height did not fit with the City’s vision for the intersection as a gateway to Old Town Peoria.
Overland Peoria Commons
Now developer Overland Group has come forward with a new proposal for the site. In an application to the City, they are looking to rezone roughly 7.5 acres from its current Central Commercial zoning to Planned Area Development to allow for a mix of residential and commercial uses. A Minor Specific Area Plan Amendment is also being requested.
The residential component is proposed for 171 units in three buildings, two of which are planned with footprints of 14.26KSF and the third with a footprint of 22.7KSF. The proposed unit breakdown is 10 studios, 70 one-bedroom, 79 two-bedroom and 12 three-bedroom apartments ranging in size from 530SF for the studios to 1,320SF for the three-bedrooms.
The commercial aspect will feature three commercial, retail and office buildings. The three commercial buildings are conceptually planned for 10.45KSF, 4.3KSF and 6.1KSF.
According to the project narrative, “Overland intends to create a horizontal mixed-use development that provides a mixture of loft apartment housing along with various commercial uses that will create a unique urban experience meeting the service and employment needs of the project residents and the citizens at large.”
The residential buildings are planned to connect to green spaces and walkways that connect throughout the development. Possible amenities include a pool, a barbeque and cabana area and other recreational spaces. The overall design is intended to promote pedestrian access to the commercial area by both residents and the public.
The requests had been planned to go before the Peoria Planning and Zoning Commission on Jan. 19. At Overland’s request, that presentation was continued to the March 2 meeting.
Overland Group, Inc. is the developer. FFKR Architects is the design firm. Coe & Van Loo Consultants, Inc. is the engineering firm, and the project is represented by Tiffany & Bosco, P.A.


