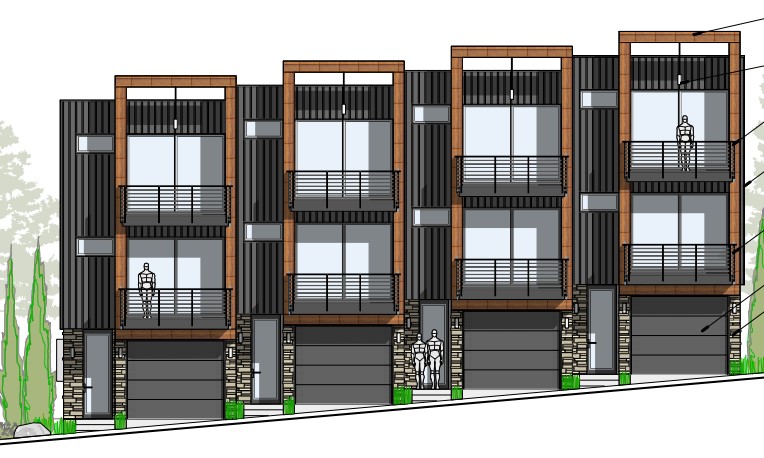By Roland Murphy for AZBEX

Red Oak Development Group is planning to build an 83-unit condo project at 2951 S. Masonic Lane at the SWC of Zuni Drive and Lone Tree Road in Flagstaff.
The Flagstaff Planning and Zoning Commission met July 23 to discuss the developer’s request to rezone the 13.44-acre property from Rural Residential within the Resource Protection Overlay Zone and Suburban Commercial zone within the RPO to Medium Density Residential zone within the RPO. The Commission voted to recommend approval.
Staff had recommended the Commission approve the request to be forwarded to the City Council for a future vote. A stipulation was added to the staff recommendation that, if the rezoning is approved but the developer does not obtain a final civil plan approval within two years, Council could hold a hearing to revert the zoning back.
The project, currently known as Pinehaven and previously called Juniper Estates, will develop roughly 5.1 acres of the site. The project will also feature construction of a 5.1KSF clubhouse, required infrastructure and a stormwater management basin, according to the submitted narrative.
The staff report says the Regional Plan designates the property as Suburban Neighborhood, which allows for densities of between two and 13 units/acre. Being in an RPO outside of an activity center, densities under the Medium Density Residential zoning would allow for six-to-nine units/acre. Pinehaven’s proposed gross density of six units/acre is within both parameters.
Surrounding uses include the national forest to the west and a separate condo community to the south. The north and east are made up of vacant land purchased by the Arizona Board of Regents for Northern Arizona University. The site is bisected by Masonic Lane, which will provide two of the access points into the community. The other two will come in from Zuni Drive and from Lone Tree Road.
The plans feature three building types for the condos, with a unit mix of nine two-,72 three- and two four-bedroom homes. There are plans for 18 four-unit and three five-unit buildings. The clubhouse and basin will be generally centrally located.
A trail system is planned throughout the site. In addition, the narrative says, “The development has been designed in such a way to cluster improvements and maximize the preservation of the wooded areas. These wooded areas have been provided with walking trails which are connected to the nearby (Flagstaff Urban Trails System).”
The zoning requires 87.8KSF of open space. The plan calls for 87.98KSF, which will serve as a buffer around the site and will be accessible by the trail network. The code also requires 29.27KSF of civic space. The plan calls for 39.45KSF. According to the staff report, “The civic space is proposed as a walking trail that runs through the forested common space area encompassing the development. A pinecone-inspired amenity structure provides a seating and viewing area along the trail.”
According to the staff report, “The development proposes a financial contribution to the City’s Affordable Housing Fund totaling $1,802,413.83. This contribution is in lieu of constructing 10 Category 1 affordable units at 12% of the total unit count in order to utilize the affordable housing incentives for a reduction to resource protection. The project plans to be developed in two construction phases; Phase 1 consists of all development to the west of S Masonic Lane and Phase 2 consists of all development east of Masonic Lane. Phase 1 will construct 40 units and public improvements along E Zuni Drive. The entirety of the trail proposed for civic space will be constructed as part of Phase 1. Phase 2 will construct the remaining 43 units to the east of Masonic Lane and public improvements along S Lone Tree Road.”
Being within the RPO, the zoning code would normally require 50% of the tree resources on the site to be preserved. However, Red Oak is making use of an affordable housing incentive option that allows a 35% reduction in exchange for developing 12% of the units as affordable housing, according to the staff report. Rather than designating the units, Red Oak is instead opting to make the payment in lieu described above and will preserve 33.6% of the on-site forest resources.
Meetings were held last October and November to introduce the project to nearby residents, solicit input and address concerns. Project representatives explained the units will be allowed for use as long-term rentals, but there will be a strict set of guidelines and requirements put in place, including a maximum secondary rental term of 180 days and a “two-strike policy” for dealing with any violations. There will also not be any fractional ownership or timeshare arrangements permitted.
Other concerns included the look of the park structure, sightlines, landscaping and on-site parking, all of which were addressed by the developer.
Red Oak Development Group, LLC is the project owner. ViewPoint Engineering is the design firm and project representative.


