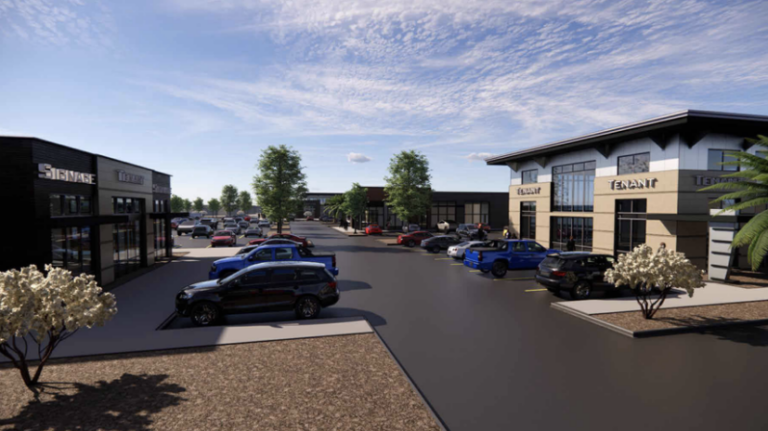The District Downtown, an approximately 50-acre mixed-use development, recently received a recommendation of approval for its updated plans.
Original plans for The District featured a mixed-use development with 360KSF of office space across four buildings, a five-story hotel with 180 rooms, 795 apartment units, 45KSF of retail space and 34KSF of restaurant space.
The amended plans, recommended for approval by Chandler’s Planning & Zoning Commission in the Sept. 18 meeting, reduce the office space to 72KSF spread across two buildings instead of four. The commercial space has been reduced to 45.1KSF. Meridian West AZ/202 LLC, the developer, also intends to build two hotels totaling 196 rooms.
Meridian West intends to add automobile and truck retail sales as permitted uses within the development as well as eliminate phasing stipulations and revise the multifamily component’s parking from the originally planned wrapped garage to surface parking.
The first phase of the project would comprise off-site perimeter and horizontal improvements, while the vertical buildout would start in the second phase. The buildout of the office buildings and auto dealerships would be determined by market demand.
Neri Architects will design the nonresidential components.
The plans are now scheduled to go before Chandler City Council at its Oct. 17 meeting. (Source)


