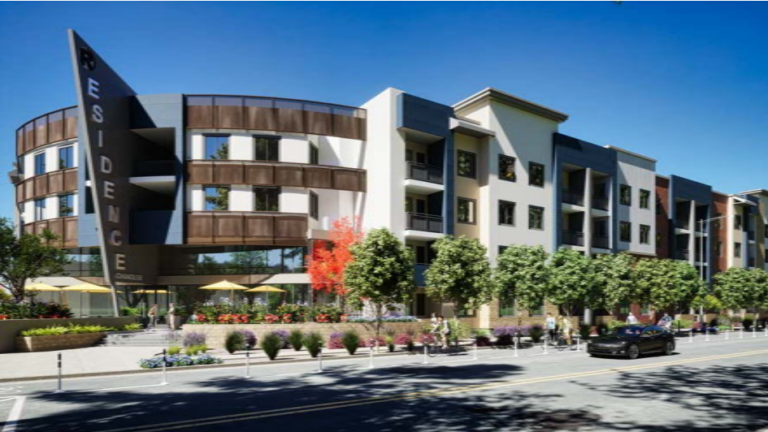The Chandler Planning and Zoning Commission has recommended approval of an area plan, rezoning and preliminary development for Grayhawk Residences at Chandler, a 253-unit, 3.74-acre multifamily development on the NEC of Frye Road and Nevada Street.
Rezoning will change the site from general industrial to Planned Area Development with a mid-rise overlay.
Maximum allowed height would be 70 feet, but the tallest element in the current residential design is 56 feet with a 60-foot-tall parking garage. Unit breakdown will be 36 studios, 117 one-bedroom, 90 two-bedroom and 10 three-bedroom units.
Planned amenities include a pool, spa, fitness center, clubhouse, dog grooming facility and outdoor grilling space.
Grayhawk Development is the developer. The Guardian Companies serves as the development consultant. ORB Architecture is the design firm, with landscape design by Collaborative-V Design Studio. Hubbard Engineering is the civil engineer, and the project is represented by Huellmantel & Associates. (Source)


