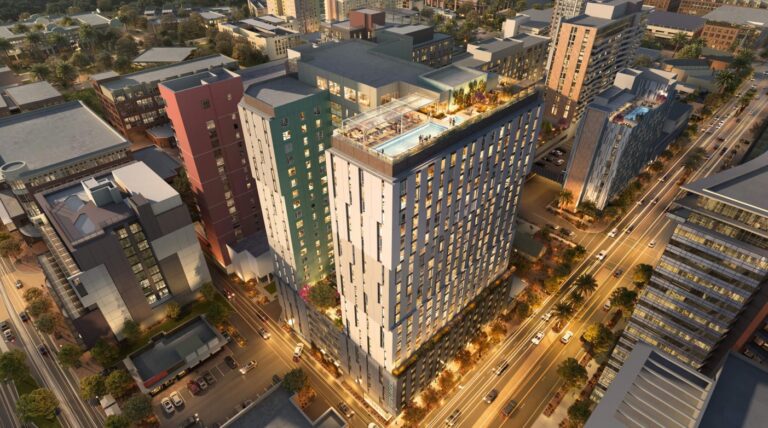By Roland Murphy for AZBEX
A new 25-story, 453-unit multifamily tower could soon be added to the Tempe skyline.
Co-developers CA Ventures/Wexford Development have requested a Planned Area Development overlay to modify height development standards, a tandem parking use permit and a development plan review for 16 East University, a project proposed on 0.67 acres east of the NEC of University Drive and Mill Avenue.
The 270-foot tower would also provide 3.8KSF of commercial space.
The Tempe Development Review Commission will act this week on the parking request and make recommendations on the PAD overlay and development plan review to City Council. Information from Tempe staff also notes the developer will need to submit an amended subdivision plat to combine the current three-lot site into a single lot.
Since last July, the proposal has undergone three preliminary and two formal site plan reviews. The developer incorporated many of the recommended plan changes resulting from the reviews, and a series of conditions has been recommended by staff to address the concerns that remain outstanding.
According to the submitted project narrative, “16 East is a mixed-use, high-rise residential community that will repurpose the underutilized urban infill Site. The project will continue the transformation of Tempe’s Urban Core – emphasizing the corner of University and Mill as an important gateway to the Mill Avenue corridor. The 453 market-rate residential units will provide additional housing in support of Tempe’s ongoing economic growth. Ground floor commercial space will increase activity at the pedestrian realm. 16 East is positioned to substantially upgrade the Site, adding to the urban fabric that makes Downtown Tempe a premiere place to live, work, and play.”
The proposed unit mix calls for 100 studios, 99 one-bedroom and 254 two-bedroom apartments. Plans call for amenity decks on the eighth and 25th floors. The eighth-floor amenities feature tables, seating and a fireplace or fire pit. The 25th floor deck includes a club room, spa, fire pit, pool and cabanas. Other planned amenities include bicycle storage, a fitness center, landscaped courtyards and indoor and outdoor workspaces.
Parking will total 381 spaces with 40 tandem spaces in a seven-story garage.
The site is currently occupied by a three-story office building and associated parking deck. The narrative says the underutilized site is a key target for redevelopment and adds, “16 East will contribute to the vibrant urban character established by the context of existing and proposed development in the vicinity. The proposed height and density are appropriately scaled to match the mixed-use development surrounding the Site. For example, the Site faces Mirabella and the Omni Tempe hotel, ASU’s mixed-use project that peaks at a height of 249 feet. Immediately north is the Westin Hotel at 223 feet and the OLiv apartments at 295 feet. Other high-rise development in proximity to the Site includes Atmosphere at 235 feet and Tempe Union at 240 feet. 16 East also mirrors the height and density of new development either under construction or approved for the Downtown Core.”
According to the narrative, CA Ventures and Wexford Developments are co-developers for the project. Design services are by KTGY Group, Inc. CivTech is the traffic engineer. Landscape design is by Colwell Shelor Landscape Architecture. The engineering firm is Langan Engineering and Environmental Services, Inc. The project is represented by Sender Associates, Chartered.


