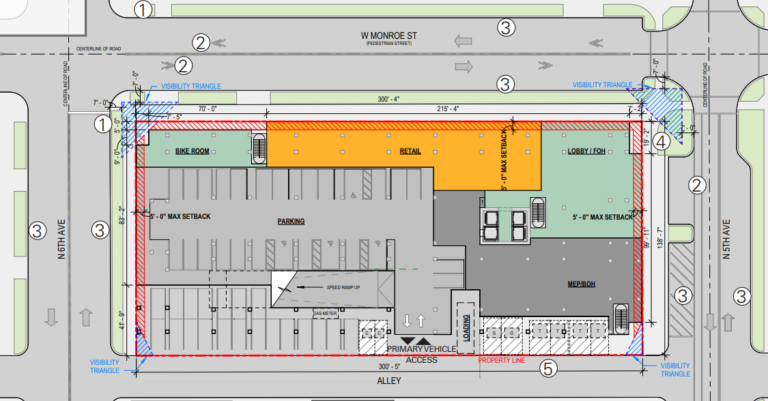Multiple Tower Projects Possible Downtown
By Roland Murphy for AZBEX
Partly because of its proximity to the airport, partly because there has always been land to build out horizontally, and partly for any number of other reasons, the Phoenix skyline has never boasted the soaring height and volume of towers that other large cities can claim.
That has evolved, somewhat, in recent years. While the physical limitations of wood framing have kept the vast majority of development, particularly in multifamily, in the low-rise realm, the last decade has provided the landscape with a healthy dotting of mid-rise—up to 12 floors by most definitions—and even the occasional honest-to-goodness high-rise plan.
According to the high-rise enthusiast site skyscraperpage.com, Phoenix has an inventory of 41 buildings of more than 12 floors. Of those, however, only 12 have been built in the 2000s.
If we turn to the DATABEX project database and do a bit of filtering and scrubbing, we find at least 16 high-rise projects in various stages of development. Of these, three are in the 85003 ZIP Code; 11 are in 85004, and the remaining two are in 85012.
For reference, 85003 lies generally between the Salt River and Thomas Road and is roughly bounded on the east and west by Central and 7th avenues. 85004 has the same general north-south boundaries between Central and 7th Street, and 85012 carries those same east-west boundaries north between Thomas Road and Glendale Avenue.
Those 16 projects show a relatively even match between projects completed and projects under construction, with five of each. Of the remaining six, three are in design, one has been canceled, one is on hold and one is in pre-construction. Total estimated project valuations for the 16 towers are more than $2.2B, and the estimated build area comes out to a little less than 10.9MSF.
Those project counts, and the Phoenix skyline itself, could soon get a major bump, however, as no fewer than three major high-rise projects are in the pre-application stages with the City of Phoenix.
VeLa Roosevelt
Adding to the 85004 project count, VeLa Development Partners has proposed VeLa Roosevelt—a 26-story 401-unit multifamily tower with a build area of nearly 923KSF. The proposed 1.55-acre site is near the SEC of Central and McKinley Street, two blocks south of Roosevelt Street.
The current site is a parking lot with shade canopies, according to the project narrative.
The proposal calls for 22 floors of rental residential over a four-story parking podium and incorporates 5KSF of retail, lobby and leasing area space along with parking and loading areas. Bicycle storage space is planned on the west side of the ground floor. Open space and indoor and outdoor amenity spaces will be provided at the base of the residential tower, according to the narrative.
VeLa Development Partners is the developer. Lamar Johnson Collaborative is the architect, and Clayco, Inc. is the general contractor. The project is represented by Snell & Wilmer.
The Phoenix Board of Adjustment is scheduled to hear variance requests for the project at its Feb. 2 meeting. A preliminary site plan review request was filed in November, and a civil plan review request was filed earlier this month.
509 West Monroe Tower
LG Development Group submitted a Downtown Code Fact Finding meeting request to the Phoenix Planning and Development Department as part of a pre-application last November.
The request deals with a plan to build a 24-story development with an estimated 400 residential units and ground-floor retail/commercial space. According to the project overview, the plan calls for “a mix of studio, one-, two-, and three-bedroom units with an average unit size of approximately 796 square feet. The Project will incorporate customary, modern residential amenities, which may include a rooftop lounge, as well as leasing, fitness and amenity spaces. An above grade parking structure will serve the project’s parking requirements in addition to offering off site valet parking spaces to a nearby hotel. The Project as designed proposes 100% Lot Coverage. As such, the Project will pursue sustainability credits to increase the allowable Lot Coverage.”
The request was submitted on LG Development Group’s behalf by bKl Architecture.
1st & Pierce
Clayco Realty Group has submitted a pre-application to the Planning and Development Department for 1st & Pierce, a 36-story high-rise tower it is planning on 0.9 acres at the NWC of the intersection.
The initial plan calls for 396 apartments and 5KSF of ground floor restaurant/retail space, as well as the property’s leasing/administrative offices. An integrated parking structure will have eight levels of above-grade parking.
According to the project narrative, the development will offer, “Numerous resident amenities, including a podium-level outdoor deck with grill stations and lawn, a rooftop pool and pool deck, fitness center with rock wall and indoor basketball court, resident club lounge and co-working lounge, and a bicycle storage and maintenance room.”
Several infrastructure and street improvements are also planned along both Pierce and 1st streets.
Clayco Realty Group is the developer. Lamar Johnson Collaborative is the architect, and Clayco, Inc. is the general contractor. Kimley-Horn is the civil engineer and landscape architect. Meyer Borgman Johnson is the structural engineer, and the mechanical, engineering and plumbing firm is Solutions AEC. The project is represented by Gammage & Burnham, PLC.


