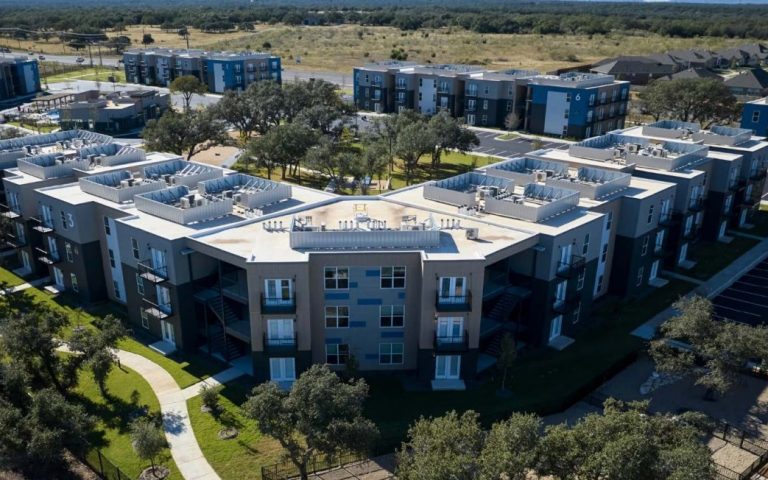By Roland Murphy for AZBEX
Another new master-planned development could soon be coming to the Verrado area of Buckeye.
This week, the Buckeye Planning and Zoning Commission will hear a request from developer Greenlight Communities to rezone 46.06 acres at the NEC of Verrado Way and the Van Buren Street alignment from planned residential to planned area development for a five-parcel plan that will bring up to 954 units of assorted multifamily residential and 5.7 acres of commercial development to the burgeoning area.
The property is currently owned by Buckeye Union High School District 201. The plan for Greenlight Verrado will divide the site into five parcels:
Parcel A: Located at the SEC of Verrado Way and Fillmore Street, this 5.7-acre site will be the development’s commercial center. Since the component is planned as a walkable space, vehicle-intensive uses like auto sales and repair shops, data centers and self-storage facilities will not be allowed. The intent is to create a walkable commercial environment connecting with the residential components. According to the staff report, “A pedestrian bridge will provide pedestrian access to the site from the Verrado Way sidewalk, spanning a drainage channel and creating a unique feature which will activate a frontage otherwise difficult to activate due to a significant grade change between the street and property.”
Targeted uses include retail, medical, employment and educational services, according to the project narrative, which says, “Greenlight Communities believes that providing a diverse array of high-quality residential and commercial uses can meet the needs of the surrounding community and foster a live-work-play environment.”
Parcel B: This 14.9-acre portion at the NEC of Verrado Way and the Van Buren Street alignment is planned for Class A market rate multifamily of up to 291 units. The parcel wraps around an existing City of Buckeye well site at its SEC and will have vehicular access from a shared Verrado/Fillmore loop roadway that will be built to serve the overall master-planned community. There will also be direct access to Van Buren.
Parcel C: Also intended for market rate multifamily, this site will have a maximum of 335 units and three points of access.
Parcel D: Consisting of 6.5 acres directly adjacent to the Van Buren Street alignment, Parcel D will be developed with so-called “attainable” multifamily of up to 308 units. The units will not be subsidized or have income restrictions in place but are planned as an affordable housing option while still providing amenities and remaining attainable for workers like public safety employees, healthcare workers, teachers and similar professionals and income brackets.
Parcel E: This 6.7-acre parcel at the NEC of the site will be conveyed to the City of Buckeye to be used in expanding Buckeye’s existing water campus facility, which is located immediately to the south of the site.
The submitted project narrative describes the property context by saying, “The Site is currently undeveloped vacant land. Most of the surrounding area is also undeveloped vacant land to the north and south of the Site. The West-MEC Southwest Campus is located immediately west, opposite Verrado Way. The White Tanks Dam is located immediately east of the Site, which is owned and operated by the Maricopa County Flood Control District. The Site also surrounds a City-owned well site near the southwest corner. Also of note, this Site has quick and easy access to Interstate 10 just one-half mile north.”
The project will be developed according to market demand and conditions, and the internal road to connect the commercial components will be built in the first phase. Off-site improvements will be built to coincide with their adjacent development units. The half-street improvements along Van Buren will be built with parcels B or D, whichever comes first, while the half-street improvements along Filmore will coincide with whichever of parcels A, C, D or E is developed first.
The property owner is Buckeye Union High School District 201. Greenlight Communities is the developer. Land planning and design is through RVi Planning + Landscape Architecture. The civil engineer is Jett Civil Engineering, and the project is represented by Gilbert Blilie, PLLC.


