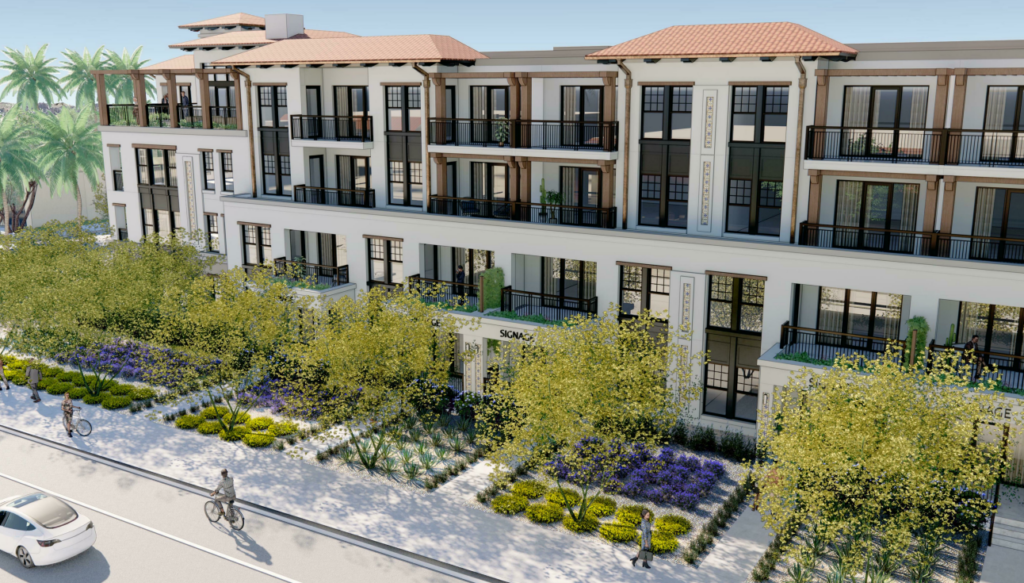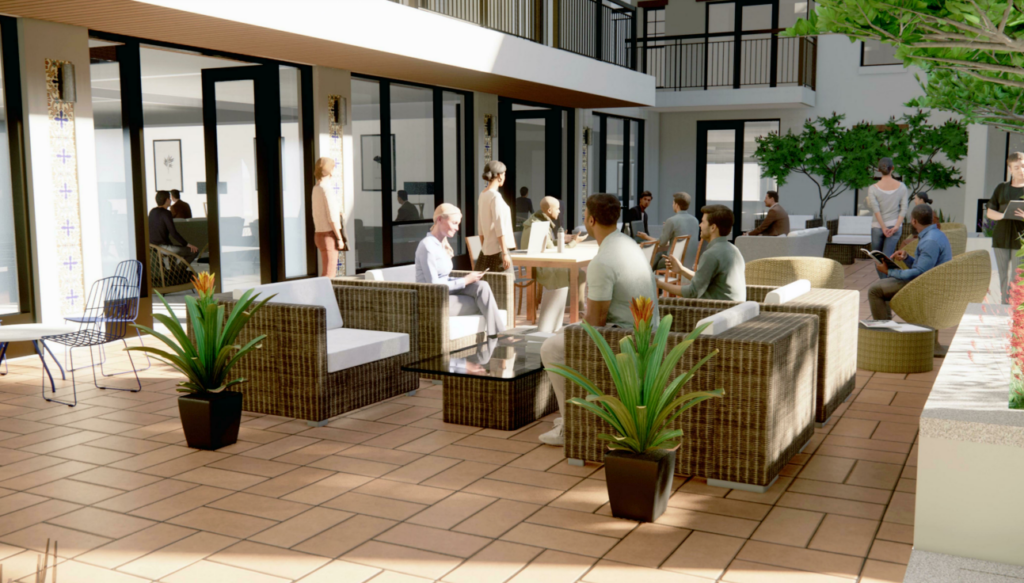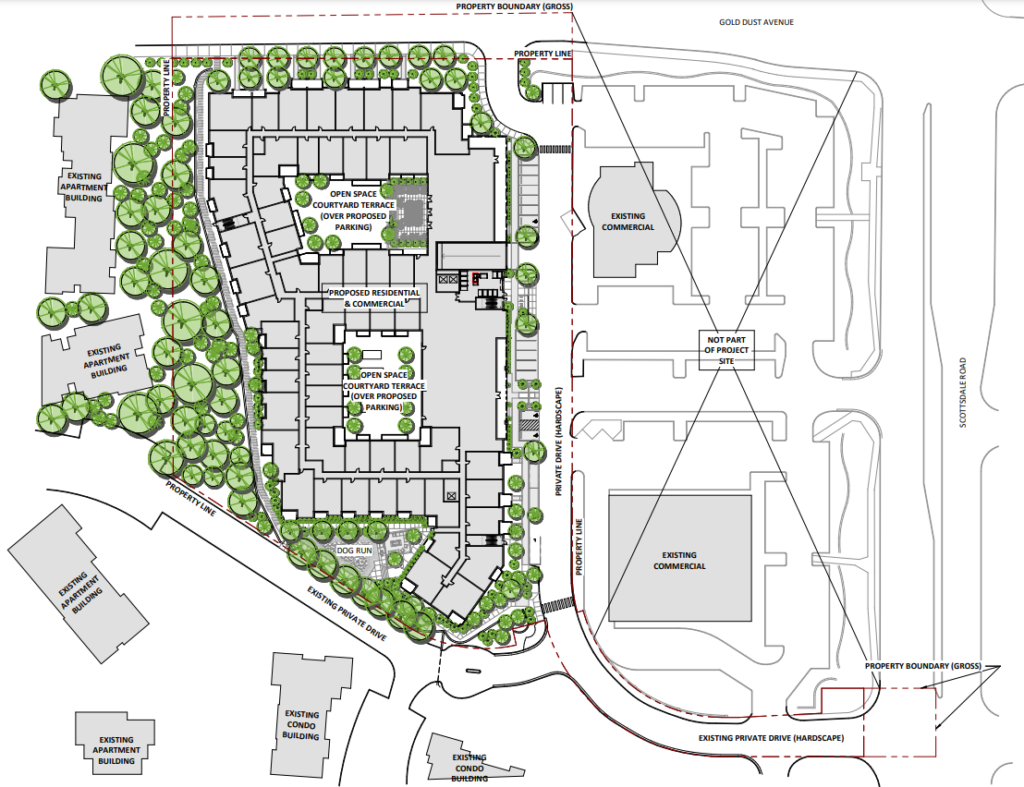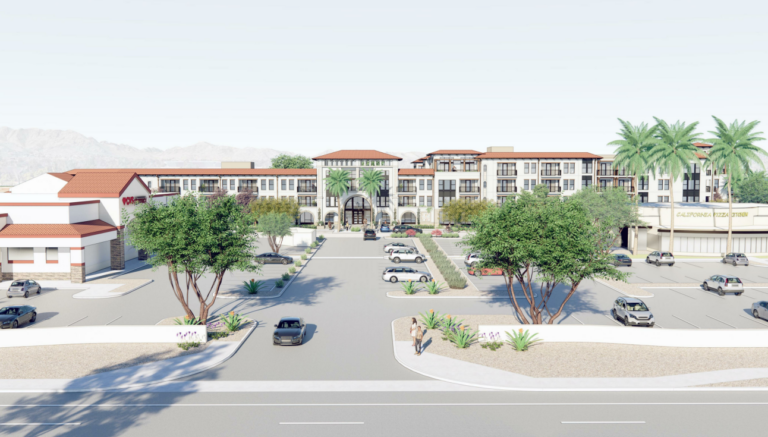High Street Residential has begun the approval process to bring a 254-unit multifamily development with 11KSF of non-residential floor area to an approximately 4.6-acre site at the SWC of Scottsdale Road and Gold Dust Avenue in Scottsdale.
An initial submittal dated March 2022 and listed on Scottsdale’s planning case website April 13th details a request for a zoning map amendment from Central Business district to a Planned Unit Development and a development plan with amended standards for a mixed-use development.
According to site plan documents submitted with the proposal, the planned unit count is 186 one-bedroom, 63 two-bedroom and five three-bedroom spaces. Seven units are planned as live/work housing, and a total of 25 units will be dedicated as workforce housing.
The development requests list planned amenities to include: “Live/work units, underground parking, landscaped community space, pool/spa area, yoga/fitness space, and indoor/outdoor co-workspace that extends seamlessly with the outdoor community space.” A proposed site plan shows the live/work units facing Gold Dust Avenue, with the fitness and yoga studio and the co-working space facing a CVS-anchored commercial center with frontage on Scottsdale Road.
In addressing the character and culture components of Scottsdale’s 2035 General Plan, the submittal says, “The request for PUD zoning for mixed-use residential development encourages a synergistic lifestyle and appropriate balance of land uses with an enhanced pedestrian environment. The proposal for 254+/- residences on the Property promotes revitalization of nearly vacant commercial center (that will be vacant by summer 2022) within the Urban Character Type.”
As AZBEX reported in its coverage of the Greenbelt 88 mixed-use proposal at Hayden and Osborn roads earlier this year, Scottsdale leads the Valley in retail space per capita with an estimated 90.1SF/person. The national average is 56SF, and the next closest Valley city is Tempe at 69.6SF. During the Greenbelt 88 hearings, project representative Jason Morris of real estate law firm Withey Morris described the national and regional decline in brick-and-mortar operations as a “retail apocalypse” in presenting the project as a revitalization solution. (AZBEX, Feb. 11)
Proposed Project Benefits
The new High Street submission highlights several surrounding retail and multifamily developments already in place to illustrate how well the planned apartment community will fit into the surrounding area. Also noted is the site’s proximity to major employers, including HonorHealth’s Shea Campus 2.5 miles east and Scottsdale Airpark two miles north.
Statements made in support of the development’s community-enhancing potential include revitalization and redevelopment, increased open space, enhanced pedestrian experiences from improved sidewalk connections, modern lifestyle enhancements through the inclusion of live/work and co-working spaces, a 10% workforce affordable designation to address the city’s need for such housing, and support for local and area businesses from the inclusion of new residents.
In discussing the General Plan’s goal of enhancing the design of streets and public spaces, the submission says pedestrians’ comfort, safety and accessibility have been taken into account. The sidewalk along Gold Dust will add shade trees and widen the walkway to 10 feet. One existing access point and curb cut on Gold Dust will be removed for an improved pedestrian experience. The sidewalks around the building are planned for a width of six feet, and the walkway will be lined with shade trees.
“The entire frontage along Gold Dust Avenue is treated as a green space with planting areas and pedestrian activation elements including direct live/work unit access,” the submission says. “Additionally, to encourage multimodal transportation a bicycle station will be located along Gold Dust for use by residents, adjacent Chaparral students and the greater community.”
Another portion of the 2035 General Plan, the land use element, seeks to improve the city’s economic viability, sustain its role as an economic hub, establish land uses that are consistent with Scottsdale’s character and physical appearance, encourage a high quality of life and “promote development patterns that integrate with and reinforce the character of an area,” among other goals.
In addressing these targets, the proposal states: “Integrating a mixed-use residential community into the Scottsdale Road and Shea Boulevard area is consistent with the goals and policies of the 2035 General Plan by offering new housing options for residents and encouraging a mix of synergistic land uses further strengthening the economic viability of this area, which is primarily composed of non-residential uses. This proposal will bring an estimated $100,000,000 reinvestment to a soon to be vacant infill site.”
It details that the property’s existing strip mall setback of roughly 400 feet makes the location an unlikely candidate for redevelopment for retail uses but is an ideal orientation for mixed-use residential.
Another benefit anticipated by the developer is the reduction of the area’s heat island effect. Current asphalt parking will be removed and replaced with underground parking and enhanced drought-tolerant onsite landscaping.
Supporting the positive environmental and quality of life impacts of the planned use, an accompanying traffic analysis finds building the mixed-use development as planned will generate 18% fewer weekday trips overall than the current commercial use, with a 49% increase during the morning peak and a 41% decrease during the afternoon/evening peak.
No hearing dates have been set by any of Scottsdale’s various review and approval bodies.
A Challenging Proposal
Despite High Street Residential’s detailed addressing of the 2035 General Plan’s various goals and considerations, the proposal is almost certain to face strong headwinds on its path to approval.
A growing number of individuals and organized opposition groups have emerged in the past several years to oppose virtually all large-scale development in Scottsdale, particularly in the form of multifamily projects. Opposition rhetoric has grown increasingly hostile online, in local media outlets, in submitted statements to various review bodies and in public comments during hearings.
Opponents to density and height in developments have found an ally in Mayor David Ortega and his contingent of supporters on the Scottsdale City Council. Opposition caused the Greenbelt 88 development proposals to go through multiple revisions to its planned height and unit count. That plan appeared doomed until a last-minute compromise reducing the unit count and top-floor area was offered up in its final hearing.
Despite widespread support from area businesses, including HonorHealth, and many existing and potential residents, vocal opponents were also able to get plans for a 310-unit proposal on 92nd Street called 92 Ironwood indefinitely withdrawn and a 219-unit plan called District at 9400 Shea placed on hold.
Mayor Ortega and citizen opponents frequently refer to Scottsdale’s “special character” in their statements against dense or tall developments. This perspective was codified last year when voters approved the 2035 General Plan as a set of guidelines to direct development in the city.
Despite the many points the new High Street Residential submittal takes pains to address, one factor in the general plan cannot be easily accommodated. The document sets a cap of 25 units/acre for “high density” developments. Anything denser is classed as “highest density,” and the document makes no allowances or consideration for “highest density” development anywhere in the city. In fact, the only time “highest density” appears in the plan is in the glossary.
At 254 units, High Street’s proposed development comes out to an approximate density of 54 units/acre. In expressing his opposition to Greenbelt 88 during the project’s final hearing, Mayor Ortega strongly intimated he views the 25-unit density as a mandate and an absolute cap.
The project will also likely encounter challenges to its proposed height. The maximum height allowed is 48 feet, which the core structures meet. However, when mechanical and rooftop screening features are factored in, the height reaches 57 feet, an issue that has added to opposition for other projects.
High Street’s new proposal has already fueled heated discussion on social media outlets, with nearly 200 comments appearing on just one thread on NextDoor. There are many others.
Adding to the difficulties is the increasingly entrenched positions on the sides of both opponents and modernists who want to see a taller, denser Scottsdale. Having found both support in City leadership and riding a wave of successful opposition, some supporters have proudly embraced the term NIMBY, meaning Not In My Back Yard, according to various opposition newsletters. A sub-contingent that universally opposes multifamily development on any type in the city has also gained increasing prominence and frequently include comments such as, “No New Apartments,” in their statements and on signs during rallies.
Pro-development posters and speakers have adopted a new term for the universally opposed contingent, calling them BANANAs, which stands for Build Absolutely Nothing Anywhere Near Anyone.
Even though High Street’s plan for Scottsdale Road & Gold Dust Avenue would generate an estimated $100M in development investment and help the City meet its stated goal of improving workforce affordable housing supplies, the road to approval will certainly be fraught with challenges.
Citing the preliminary status of the proposal, representatives and company officials with Trammell Crow Company/High Street Residential declined to comment on the plan or confirm any details beyond those contained in the public record.
In speaking with a variety of sources intimately familiar with the current state of development, approvals and the general political state of affairs in Scottsdale, a number of adjectives were offered up for High Street’s plan, including, “Perplexing,” “Delightful,” “Much-needed,” “Essential,” “Well thought out,” and “Ambitiously optimistic.”

Credit: ESG Architecture & Design/City of Scottsdale

Gold Dust Avenue and Scottsdale Road. Credit: ESG Architecture & Design/City of Scottsdale


