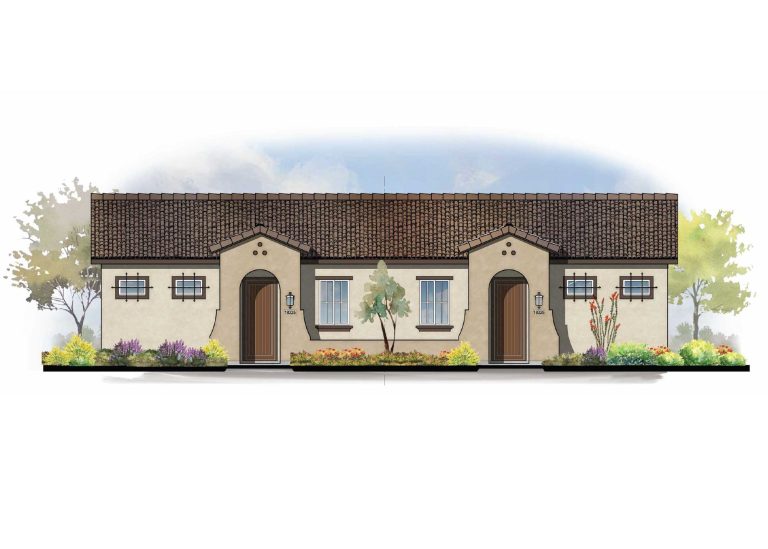By Roland Murphy for AZBEX
Three developments can now move forward after the Buckeye Planning and Zoning Commission approved their site plans during its Feb. 11 meeting. Taken together, the approvals total 472 new residential units, 48KSF of retail/restaurant space and 52KSF of future pads.
Miller & Hazen Multifamily
First up on the agenda was a site plan approval request for a new 178-unit Build-to-Rent development at the NWC of Miller and Hazen roads.
Developer Fifth Avenue Properties—a British Colombia-based firm with an office in Glendale—is proposing a BTR development with three different building designs on 17.33 acres under Mixed Residential zoning.
The planned unit mix features 56 one-bedroom, 80 two-bedroom and 42 three-bedroom units. The one- and two-bedroom buildings will be single-story, while the three-bedroom buildings will be two. The site plan also includes a 3.9KSF clubhouse and a 1.2KSF leasing office. City guidelines require 296 spaces; 328 are planned.
According to the project narrative submitted by CVL Consultants, “With a minimum of 30% of the community planned as open space, the community provides… centralized common areas planned for recreation amenities, linked via interconnected pedestrian pathways for connectivity throughout the site. The community by design encourages walkability by providing amenities such as shade, seating, and a variety of recreational facilities which provide a place for gathering and social interaction.”
Planned features in the central amenity area include a dog park, a pool and the clubhouse. There will also be small open spaces with barbecue areas and seating distributed around the site.
Fifth Avenue Properties is the developer. CVL Consultants (Coe & Van Loo) is the planning and civil engineering consultant. Felten Group is the design firm, and McGough Adamson is the landscape planner.
Sundance @ Buckeye
The next approval was for a 294-unit apartment development referred to as both Sundance Apartments and Sundance @ Buckeye in the various submittal documents. The site is located on 19.42 acres east of the SEC of Yuma and Apache roads.
We will be referring to the planned development as Sundance @ Buckeye to eliminate confusion with the MODUS Development Sundance Apartments plan at 238th Lane and Hadley Street.
Owner Carlton-Behr Capital’s plan calls for 15 three-story buildings in six different building types with attached garages on the first level. There will also be a 3KSF clubhouse and a 1.2KSF leasing office. The proposed unit mix features 116 one-bedroom, 146 two-bedroom and 32 three-bedroom spaces.
Carlton-Behr Capital is the owner. The design firm is BMA Architecture. Landscape planning is by collectiV Landscape Architects. Harris Kocher Smith is the engineer and project representative.
Mix on Roosevelt Commercial
The third site plan approval was issued for The Mix on Roosevelt Commercial Center, a planned retail and restaurant development on 12.75 net acres in the northwest portion of Eisenberg Company’s 32-acre Mix on Roosevelt master plan site at the SEC of Roosevelt Street and Verrado Way. The plan also features a 394-unit multifamily development.
The commercial plan calls for five retail and restaurant buildings totaling 48.6KSF and four future pads for additional commercial uses totaling almost 52KSF.
Planned uses include a 23.3KSF grocery store and four multi-tenant spaces between 4KSF and 8KSF. One of the future pads is for a 40KSF fitness center.
According to the submitted narrative, “The Project is located approximately 1,100 feet from Interstate 10 (“I-10”), with a significant arterial frontage on Verrado Way making it a highly visible site and ideal for commercial development. There is currently significant and complimentary commercial growth adjacent to the site north of Roosevelt Street…”
Eisenberg Company is the owner. The architect is Butler Design Group. The landscape architect is Laskin & Associates, Inc. Colliers Engineering & Design (formerly HILGARTWILSON) is the civil engineer.
The Commission also approved a preliminary plat establishing 13 parcels that will total 801 single-family lots for Floreo at Taravalis Village 2.


