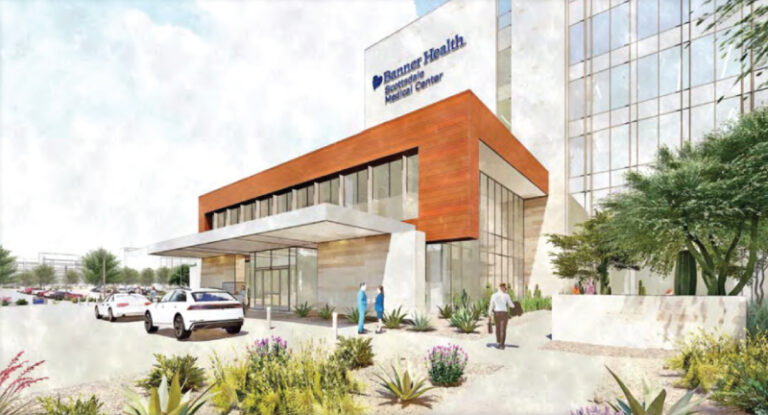Banner Health has submitted conditional use permits and rezoning requests for its Banner North Scottsdale Medical Campus, planned at the NEC of Loop 101 and Hayden Road in Scottsdale.
Quoting the project narrative, the specific requests are:
- A zoning map amendment to confirm the Arizona State Land Department’s allocation of the Commercial Office (C-O) zoning for the Property as allowed within the Crossroads East PCD;
- A Conditional Use Permit (CUP) to allow a hospital use with helipads in a C-O zoning district pursuant to Section 11.201.A of the Scottsdale Zoning Ordinance; and
- Amended Development Standards to allow for an increase in the maximum allowed building height to ninety-four (94) feet.
Banner is in the process of acquiring the land from ASLD. An auction is planned for this fall.
Banner plans to develop the campus over three phases. Phase I will provide approximately 385KSF of hospital space, including a five-story, 136-bed tower and an adjoining two-story building with emergency, surgery, lab, pharmacy and support services. A three-story 120KSF medical office building is also part of Phase I.
Phase II will deliver a 90KSF, three-story cancer center and four-level parking garage.
Phase III will serve as the final expansion, delivering a new patient tower east of the primary building and expanding the diagnostic and treatment building and the parking structure. A second roof-mounted helipad is planned for the patient tower. When fully built out, the hospital will offer approximately 300 patient beds.
No public meetings or hearing have been scheduled yet.

