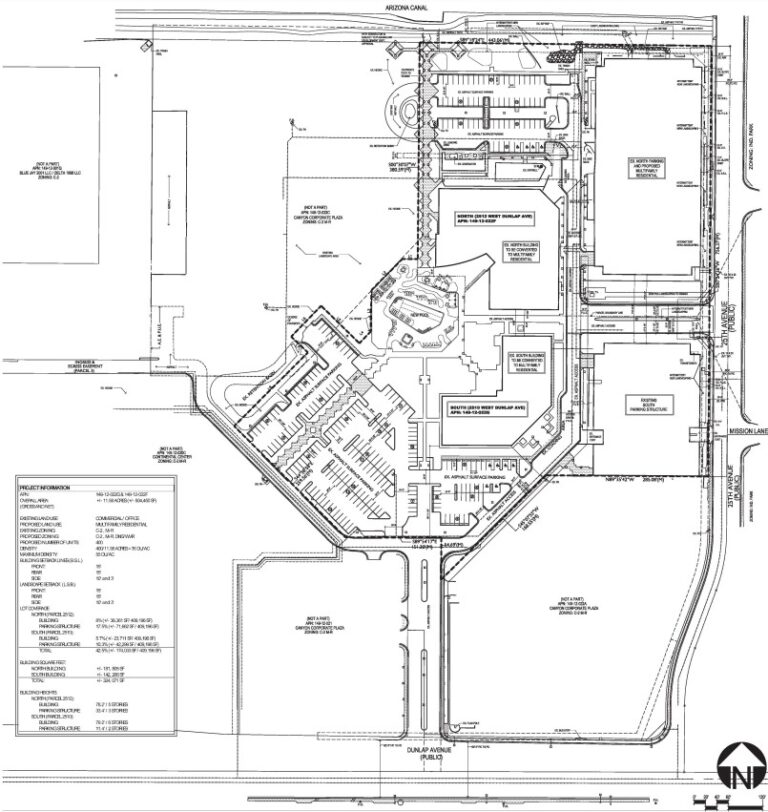By Roland Murphy for AZBEX
Offices and parking garages at Canyon Corporate Center—an office complex on Dunlap Avenue east of I-17 and the former Metrocenter Mall, will be redeveloped into nearly 400 multifamily units under an adaptive reuse proposal currently under review by the City of Phoenix.
Caliber Companies bought the Opportunity Zone-located property from ViaWest Group in September, paying “in the low $20M range,” according to local news reports at the time. The same article said Caliber expected to invest at least $40M in renovations and improvements that could ultimately yield as many as 700 units.
Caliber CEO Chris Loeffler was quoted at the time saying the company was in talks with Taiwan Semiconductor Manufacturing Company for possible housing for some of TSMC’s north Phoenix workforce. TSMC had previously signed an office space lease at the center but never took occupancy.
The Canyon Village Plan
A Phoenix staff report issued this month details the minor rezoning requested to allow the project to move forward. The 12.46-acre site near the NWC of 25th and Dunlap avenues would have a variety of Intermediate Commercial Mid-Rise District designations combined under a single Intermediate Commercial Mid-Rise District with a density waiver.
The location is near both the Rose Mofford Park light rail station and the Dunlap Avenue light rail station and is situated in the North Mountain Village Core, allowing for uses with “the greatest intensity” under the 2025 Phoenix General Plan.
Given the site’s proximity to enhanced transit options, staff has recommended several stipulations to align the development with Phoenix’s Walkable Urban Code. Specifically, the report says, “Stipulation No. 1 requires new structures to provide Walkable Urban Code frontage types, Stipulation No. 2 requires that the north parking garage include enhanced architecture in alignment with the Walkable Urban Code, Stipulation No. 3 ensures the provision of enhanced bicycle infrastructure, and Stipulation No. 5 requires a publicly accessible open space area along the Arizona Canal.”
It continues, “Additionally, to align with the Walkable Urban Code Large Scale Development Standards, staff recommends Stipulation No. 4, which requires a pedestrian pathway connecting the Arizona Canal at the northwest corner of the site, 25th Avenue, and the “existing asphalt accessway” at the south. This pathway will become publicly accessible upon the completion of three key elements: a bicycle/pedestrian bridge over the Arizona Canal Trail between 25th Avenue and the I-17 Freeway, a public park space over the Arizona Canal Diversion channel between 25th Avenue and the I-17 Freeway, and a bicycle/pedestrian bridge over the I-17 Freeway between the Arizona Canal and the light rail line. The pathway must include lighting as required by the Walkable Urban Code and incorporate shading or activation through a pedestrian-oriented design element.”
Specific to the enhanced bicycle infrastructure requirement, which follows the City’s Comprehensive Bicycle Master Plan, the stipulation calls for shaded bike parking, electric bicycle charging facilities and an on-site bicycle repair station with standard tools, a tire gauge and pump, and a repair stand that allows the pedals and wheels to spin freely while users make adjustments.
The submitted site plan details the adaptive reuse of two office buildings and one parking structure, referred to as the north parking garage. The south parking garage is not scheduled for conversion under the current plan.
While the staff report says the proposal is for 400 units, and Caliber expressed 400 units as a minimum when it bought the site in September, the submitted site plan details 103 units in the south building, 158 in the north building and 96 in the north garage conversion, which tally out to 357.
The plan also shows a new pool, surface parking, open space and landscape areas that will serve as amenities in the new community.
Caliber Companies is the owner. The submitted materials identify Trillium Residential as the developer. The design firm is Rader Architecture Studio. Upward Architects is credited on renderings of the parking garage submitted in September and on previously submitted garage floorplans and elevations. The project is represented by Earl & Curley, P.C.
The staff report shows the rezoning request is scheduled to go before Phoenix’s North Mountain Village Planning Committee this week and then proceed to the Planning Commission on Jan. 2.


