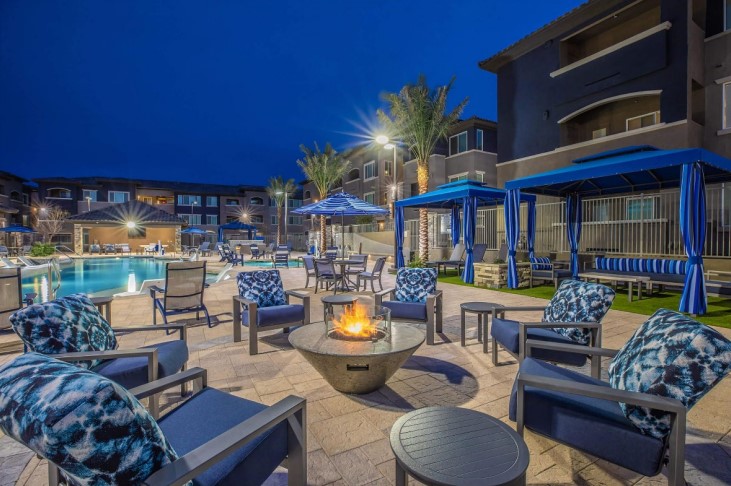By Roland Murphy for AZBEX

The Goodyear Planning and Zoning Commission voted last week to recommend approval of Picerne Real Estate Group’s request to rezone 20 gross acres at the NEC of Monte Vista Road and Pebble Creek Parkway to allow for the development of a 383-unit multifamily community.
The current multifamily zoning and planned area development overlay allows for up to 315 units. Picerne at Palm Valley is proposed for 383, which requires upzoning from MF-18 PAD to MF-24 with a PAD overlay. According to the submitted narrative, this will “provide for an increase in density to accommodate the City’s employment growth and to support a potential mixed-use, urban development at Estrella Falls.”
Rezoning Justification
Since the property is already zoned for multifamily and has a Neighborhood designation in the Goodyear General Plan, no land use designation change is necessary.
The narrative says, “Vacant land and vacancies within such an important mixed-use area are undesirable. Our proposal will bring needed residents to this Property who will support the retail, entertainment, and dining options in the nearby Estrella Falls/The Market and Centerpointe commercial centers.”
The property is bounded by Monte Vista Road to the south, Pebble Creek Parkway to the east, a multifamily community to the north, and open space with a pedestrian pathway for a single-family community to the west.
The proposal justifies the need for more dense zoning and development by saying the area’s character and Goodyear’s needs have changed since the current zoning was implemented and there is now a need for greater density to support employment and residential growth. It also asserts enhancing the zoning for a property that already has multifamily zoning in place is a better option than rezoning commercially designated properties to multifamily to satisfy the same demand for housing.
Project Details
Picerne at Palm Valley is intended to enhance and add to the user population for the extensive development at Estrella Falls over the last several years, most notably the GSQ master plan, which includes a new City hall, office space, park areas and extensive retail and commercial outlets.
Specifically, the narrative says, “The subject Property’s future residents will greatly benefit from close proximity to dining, retail, entertainment, the library, and the City’s other programmed events. Likewise, the City will greatly benefit from additional people to support such uses. The more people that support such uses, the greater the City’s ability to attract and retain top users. Retail and restaurant spaces can fill up, but the City wants high-quality users to fill those spaces. The City cannot control which tenants move in, but it can approve projects like ours that bring people to the area. People equal buying power, and that is what quality commercial tenants look for before investing in an area. People are the City’s best insurance against vacancies or low-quality commercial users.”
The proposed gated luxury development of two- and three-story buildings will feature one-, two- and three-bedroom units. The urban design plan features a mix of colors and materials to convey a luxury aesthetic and “uses view corridors and architectural focal points to emphasize the interior residential amenities.”
City guidelines dictate an array of 11 amenities for the project, all of which will be required. Substitutions can be implemented with the approval of the Goodyear Zoning Administrator. Among the required amenities are:
- Minimum 10KSF clubhouse/leasing office,
- A fitness center, which may be included in the clubhouse,
- A 1.9KSF minimum swimming pool,
- A dog park,
- A shaded “tot lot,”
- Open turf areas and other outdoor amenities.
Picerne Real Estate Group is the project owner and developer. The design firm is Biltform Architecture. Earl & Curley, P.C. is the law firm representing the project.


