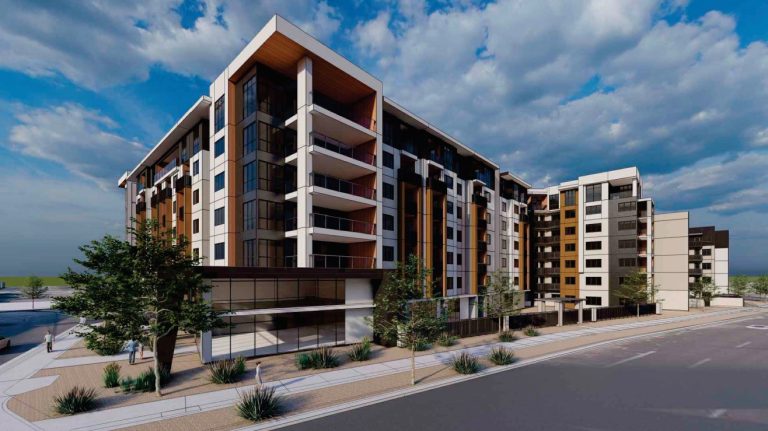By Roland Murphy for AZBEX

The Phoenix side of the Phoenix-Scottsdale border at Bell and Scottsdale roads could soon see a new densely populated luxury apartment community under a proposal submitted to the City of Phoenix on behalf of developer Fifield Companies.
The Phoenix Planning and Development Department received a Planned Unit Development zoning request for Residences at Scottsdale Crossing on April 22. The submittal from land use law firm Snell & Wilmer details plans for a 302-unit luxury multifamily residential community on a roughly 4.3 gross-acre site west of the NWC of Scottsdale Road and Bell Road.
The site is currently occupied by an under-performing two-story retail center. According to the submittal, “Redevelopment of the Site will help… achieve a more balanced mix of uses while diversifying the availability of housing types and density ranges in the immediate surrounding area. The Development will offer a higher-density, luxury housing option to complement the existing lower-density residential developments nearby. This proposal supports the creation of additional housing opportunities within close proximity to a wide range of employers and community amenities, including regional malls and commercial centers such as the Promenade, Kierland Commons, and the North Scottsdale Airpark. As a result, the Development will help to support the long-term viability of the existing office and commercial uses in the surrounding area.”
In addition to providing a new upscale multifamily community, the development will also upgrade the infrastructure along Bell Road and 71st Street with enhanced landscaping and improved sidewalks along both streets for improved walkability.
To ensure compatibility with both planned and existing area structures, the building’s height will gradually step down from its highest point of 79 feet on the east frontage near 71st Street to its lowest height of 45 feet at the western edge of the property. A residential subdivision lies 150 feet west.
The planned unit mix calls for 20 studios, 179 one-bedroom, 99 two-bedroom and four three-bedroom apartments.
The developers plan a comparatively extensive set of amenities for an urban-centric designed community. There will be a walking path, courtyard spaces and a dog run at grade level. Levels two-six will include open areas to the grade-level courtyards. Level seven, the top floor, will showcase an “outdoor amenity deck, pool area and event space, a fitness and yoga studio, the resident club room, spa (and) lobby.”
All parking for the development will be in an above-grade parking garage completely enveloped by residential units.
Fifield Companies is the developer. Todd & Associates Architecture is the design firm and landscape architect. Wood Patel & Associates, Inc. is the civil engineer. The traffic engineer is Lokahi Group, and the project is represented by Snell & Wilmer, LLP. No review or hearing dates have been set.
Potential for Controversy
While not unusual for the area, Residences at Scottsdale Crossing could add fuel to an ongoing controversy.
Scottsdale has become ground zero for opposition to dense multifamily development since 2020, and that opposition has only intensified since the current Mayor and City Council were voted into office in the 2024 election.
Phoenix, on the other hand, has embraced dense development in high-traffic areas around major arterials like Bell and Scottsdale roads. Beginning in 2021, a flurry of such project proposals and approvals led Scottsdale officials to express their dissatisfaction with Phoenix not taking Scottsdale’s area development wishes into account. Councilmember Kathy Littlefield was quoted at the time as saying, “They’ve done a lot of those projects along the Scottsdale Road area because it’s such valuable property. I just wish they would develop more in line with what we want.” (AZBEX; Dec. 14, 2021)
As the December 2021 article pointed out, “Scottsdale economic development officials noted there is nothing the City can do to prevent Phoenix-located projects.”
The situation even inspired an April Fool’s Day column in 2022 that is still referenced by some readers who follow AZBEX’s NIMBY coverage.
It is worth noting Kathy Littlefield is one of two members of the previous Scottsdale City Council who voted against the rezoning and development agreements for the Axon Corporate Headquarters and Campus development in north Scottsdale. Her husband, former Councilmember Bob Littlefield, organized the petition drive that led to the recently thwarted referendum on those developments. Both are prominent voices in the City’s anti-multifamily development community.
AZBEX’s ongoing coverage of the Axon issue is available here.
A key project involved in the dustup four years ago was Ikonic Multifamily, which was known at the time simply as Scottsdale & Bell Multifamily, a planned 245-unit, 14-story community on the SWC of Bell and Scottsdale directly across the street from the iconic Frank Lloyd Wright spire.
In advocating for that project’s approval, Snell & Wilmer undertook an extensive outreach program to educate area residents about the net positives the development would offer and presented detailed arguments citing both the City of Phoenix’s General Plan guidelines for development and density and Scottsdale’s Greater Airpark Character Area Plan recommendations for prominent developments at landmark intersections. (AZBEX; Oct. 15, 2021)
The General Plan amendment and rezoning requests for Ikonic were approved in December 2021. However, according to the most recent DATABEX project database update from this January, a previously filed grading permit has expired and the building permit is still a temporary number. There have been no new filings since 2023 beyond the name change and reduction in planned units from 255 to 245. The project is listed as On Hold.


