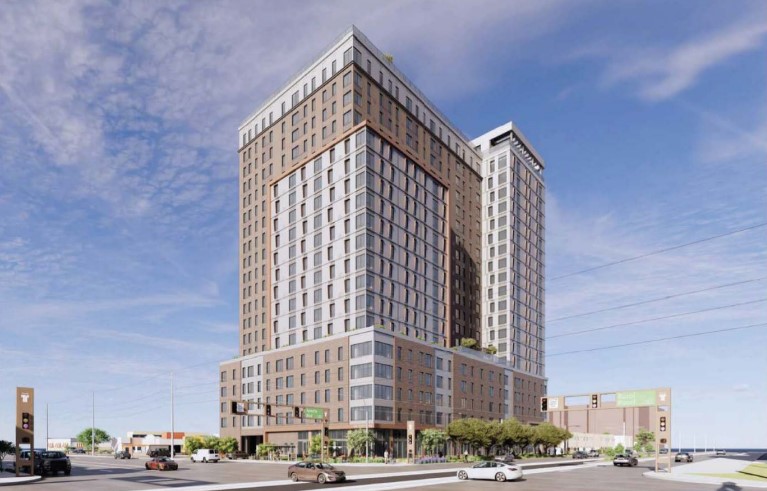By Roland Murphy for AZBEX BEXclusive
A trio of separate cases coming before the Tempe Development Review Commission this week will, if approved and built as planned, bring a total of 1,529 new residential units to the city.
Tempe Gateway
Under the largest of the proposals, Tempe Gateway, ColRich would build 910 apartments on 17.22 net acres as part of a three-phase mixed-use development. Buildings will range between two and five stories, and the site will include a five-level parking structure. The eastern portion of the property will also see 24KSF of retail development.
Tempe Gateway will be developed on the site of an existing multifamily community—Scottsdale Gateway—which the project materials refer to as “outdated and underutilized.”
The developer has requested a rezoning from multifamily to mixed-use high density, a planned area development overlay, and a major development plan review.
Phase I is planned for 5.39 acres on the NWC of Scottsdale and McKellips roads. Phase II will be built on the middle 5.17 acres, and Phase III will develop 6.74 acres on the west end of the property. The parking garage will be accessible from the NWC of the property, and another access point will be provided off McKellips for guests and pedestrians. The retail space will be accessible by a separate access point from Scottsdale Road.
The planned unit mix for Tempe Gateway is 42 studios, 365 one-bedroom, 412 two-bedroom and 91 three-bedroom units. Planned amenities include three resort-style pools, a fitness center and clubhouse, and open space areas with seating and recreation space.
ColRich is the developer. The design firm is DAVIS. Anderson is the landscape architect, and civil engineering is by Sustainability Engineering Group. Berry Riddell LLC is the land use attorney.
The Standard at Tempe
Not to be confused with a long-canceled plan of the same name for a 26-story mixed-use proposal near Mill Avenue and University Drive that was rejected by Tempe City Council in 2016, developer Landmark Properties has submitted plans and requests for another tower development called The Standard at Tempe.
The 1.04-acre site at the SWC of Rural Road and Apache Blvd. is currently occupied by a Chevron station and a vacant restaurant space. The redevelopment requests consist of a general plan land and density map amendment to mixed-use urban to allow for more than 65 dwelling units/acre, rezoning from commercial to mixed-use high density, a planned area development overlay, a use permit for tandem parking, and a development plan review.
Under the proposal, Landmark will build a 23-story student housing residential tower with 363 units and 4.7KSF of commercial space. The development will also include a parking structure with a ground podium level for guest and commercial customers, two floors of subterranean parking and three floors of resident parking above the podium level.
Planned amenities include a 10% landscape area at ground level, an upper-floor courtyard with a pool and community space, an outdoor movie screen, an amenity balcony, barbeque grills and a fire pit.
The planned mix calls for nine studios, 103 one-bedroom, 79 two-bedroom, eight three-bedroom and 164 four-bedroom units. The total bedroom count is planned for 946.
The developer is Landmark Properties (LMP Tempe Property Owner, LLC). ESG Architecture and Design is the project architect. Hubbard Engineering is the civil engineer, and landscape design is by ABLA Studio. The project is represented by Snell & Wilmer.
Sterling Tempe
The third proposal, Sterling Tempe, will deliver a five-story, 256-apartment student housing community with 13 live/work units at the SEC of Terrace Road and Lemon Street near Rural Road and Apache Blvd.
The 3.99-acre site is currently occupied by an existing apartment community built in 1970 that will be removed as part of the redevelopment.
Developer The Dinerstein Companies is requesting a rezoning to a mixed-use high density transportation overlay district, a planned area development overlay, and a development plan review.
The planned mix calls for 62 one-bedroom, 39 two-bedroom, five three-bedroom and 150 four-bedroom units, for a total bedroom count of 755. The 13 ground-floor live/work units are intended primarily for use by student-based startup businesses and will have the same layout as a standard unit.
Planned amenities include a clubhouse, fitness area and central amenity courtyard, with an additional landscaped amenity area provided in the northeast portion of the property.
The Dinerstein Companies is the developer. The architect is Meeks + Partners. Norris Design is the landscape architect. Kimley-Horn & Associates is the civil engineer, and CivTech is the traffic engineer. The project is represented by Snell & Wilmer.
After review by the Development Review Commission, all three projects are scheduled to go before Tempe City Council for a first hearing on June 6.
Sam’s Club at Tempe Marketplace
At the same DRC meeting this week, the Commission will also consider a development review plan and subdivision plat for a proposed 155KSF Sam’s Club at Tempe Marketplace.
Sam’s Club parent company Walmart and Tempe Marketplace owner Vestar had discussed bringing in a Sam’s Club as far back as 2019. Plans were finally filed with the City last November for the warehouse store and fuel station, which will be built on one of the property’s last undeveloped sites.
In November, Vestar representatives said they hoped for construction to be complete in early 2025.


