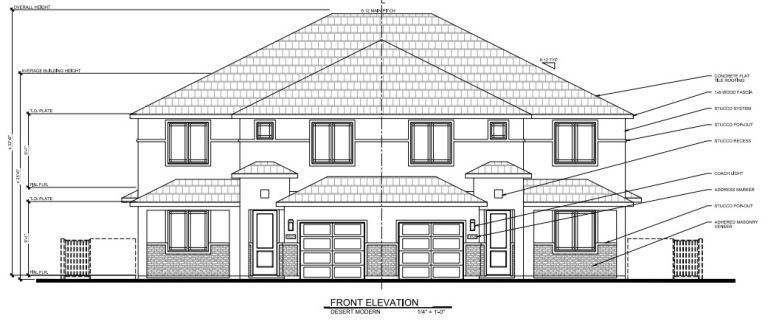By Roland Murphy for AZBEX

Taylor Morrison is proposing a 14.37-acre mostly vacant agricultural site near the NEC of 23rd Avenue and Baseline Road in Phoenix as the location for a new 188-unit Build-to-Rent development called Yardly Baseline.
Currently owned by Mundall Family Revocable Trust, the site is zoned for ranch or farm residence. The developer has requested a rezoning to multifamily residence district and a General Plan land use map amendment to allow for the new community.
Surrounding land uses include single-family residential on all four sides, as well as commercial uses to the east. Up to 240 units would be allowed on the property, but the developer is requesting 188, yielding a proposed density of 13.08 units/acre. The new zoning would also allow for two-story buildings with a maximum height of 48 feet at the tallest point. The actual plan calls for a mix of single- and two-story buildings in freestanding, duplex and quad configurations. The tallest buildings would be 33 feet, three inches.
The preliminary site plan shows 62 one-bedroom and 126 two-bedroom units. Planned amenities include a pool, a nearly 3KSF amenity center/leasing office, a 1KSF mailroom/restroom building and a secondary open space amenity area. Total open space is planned at 166.5KSF, divided between 31.1KSF of active open space and 134.2KSF designated as passive.
Planned parking is comprised of 376 total spaces, including 22 in attached garages, 24 in detached garage spaces, 172 covered and 134 uncovered spaces. There will also be two 10’x30’ loading spaces.
The request will go before the South Mountain Village Planning Committee June 10 and is scheduled for an Aug. 7 hearing before the Phoenix Planning Commission.
Planning staff has recommended a total of 30 mostly standard stipulations, including the establishment of a 30-foot-wide multi-use trail easement along the north side of Baseline and the construction of a 10-foot-wide trail within the easement that will connect to an existing multi-use trail system.
The trail requirement stems from the property’s location within the Rio Montaña Area Plan, which, “…encourages preservation of the rural character of the area and incorporates transition zones to protect desert and open space areas. The plan also encourages pedestrian and equestrian activities through a network of trails and aspires to develop a sense of community while encouraging investment in the community.”
As of the June 2 staff report, three letters of opposition had been submitted. These mainly consisted of worries about possible traffic increases, property value reductions, impacts on utilities and resources, insufficient focus on sustainability, and a perceived drive to maximize corporate profits at the expense of community benefit and neighborhood quality of life.
One submitter also expressed concern the quality of management at Yardly Baseline could be negatively impacted if Taylor Morrison were to eventually sell the community and highlighted the relatively recent launch of the company’s Yardly product line, claiming its two years of operation have not provided a sufficiently long track record to assess its potential viability.
Mundall Family Revocable Trust is the current property owner, with Taylor Morrison as the project developer. Felten Group is the design firm. Project planning is by RVi Planning + Landscape Architecture, and Burch & Cracchiolo is the land-use law firm and project representative. The civil engineer is Jacobs Wallace LLC.


