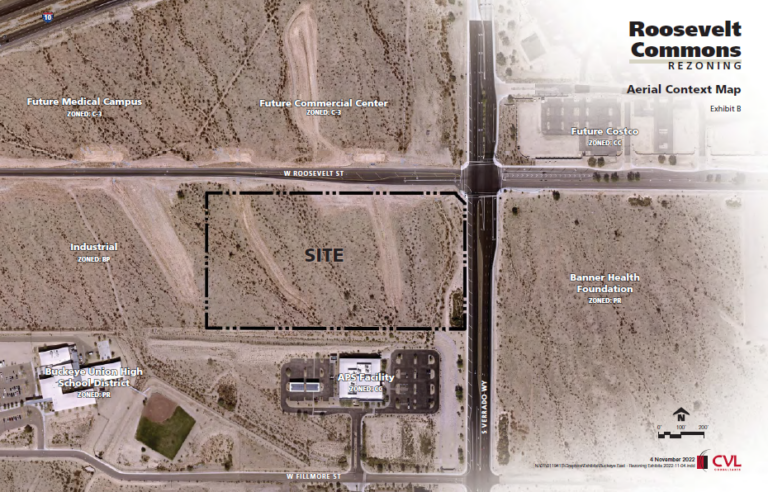By Roland Murphy for AZBEX
Developer Geddes Capital Resources, LLC is proposing Roosevelt Commons – a new master planned project on a 15.6-acre site at the SEC of Verrado Way and Roosevelt Street in Buckeye.
Geddes is requesting a rezoning from the current one-acre Single-Family Residential to Business Park with Planned Area Development Overlay for the vacant desert site. Surrounding uses include the 11.5-acre Buckeye Commons West commercial master planned development and the 27-acre Abrazo Medical Campus. An 18-acre development with two flex industrial buildings totaling 250KSF is under construction directly to the west of the site. To the south is the Palo Verde Education Center – a public information resource and training facility for the Palo Verde Generating Station nuclear power plant.
According to the project narrative prepared and submitted by CVL Consultants (Coe & Van Loo), there would be several possible uses at Roosevelt Commons, “including but not limited to business park/flex office, professional office, retail, and restaurant space. Subsequent to this submittal, the developer intends to submit a Minor Site Plan for the property, incorporating feedback received from the City and providing relevant engineering, architectural, and detailed site planning documents for review and approval.”
The narrative goes on to say, “This submittal includes proposed, pertinent information for the subject rezoning, the project’s general vicinity, and specific area of the project’s location. Using this information, the development team intends to collaborate with City staff to create a development strategy for this project. The rezoning submittal for this project creates the opportunity for staff to review and give critical input and guide this project successfully through the approval process. Subsequent to approval of this Rezone with PAD Overlay submittal, the developer intends to submit a Minor Site Plan for this subject property, to solicit and incorporate additional and more project specific input from the City, which will ultimately be used to develop and submit improvement plans for this project. As previously mentioned, the proposed land use and zoning for the project site conforms to the existing General Plan land use.”
During the December 13th presentation to the Buckeye Planning and Zoning Commission, Buckeye Senior Planner Randy Proch explained that the adjoining Business Park property has been geared toward light industrial development. He said Roosevelt Commons, “Has been tailored more toward retail and restaurant… the PAD narrative, itself, has a specific set of uses. There are a number of uses that would normally be permitted in a business park that will not be as part of this proposal.”
The project site plan calls for several retail and restaurant options around the perimeter, ranging from 2.4KSF to 8.4KSF. Major planned occupants include a 40KSF fitness location; a two-story, 41.6KSF medical office building and a four-story, 60KSF hotel.
The plan includes a 25KSF/building maximum for standard business park tenants to ensure no particular anchoring use dominates the location and reduces its appeal for other prospective users. The general land use plan is known as the Buckeye Gateway Activity Center and is intended as a live/work/play retail/commercial space with, possibly, medical office uses, according to Proch.
The project narrative explains this position by saying, “…this project intends to limit business park uses in order to facilitate opportunities for additional professional office, retail, and restaurant space at this desirable arterial corner. Business Park uses are not to exceed a combined total of 25,000 square feet within this PAD. Other uses permitted within the Roosevelt Commons project shall not be limited by square footage, but instead governed by the Permitted and Conditional Uses within the BP zoning district….”
After posting and advertising the proposal and the hearing schedule, no statements of opposition were received from the public. Planning staff found the request advances the General Plan, meets the requirements of the Development Code and “creates curated flexibility to promote supported uses. P&Z voted to recommend the request for approval. Buckeye City Council is scheduled to hear and vote on the measure this week.


