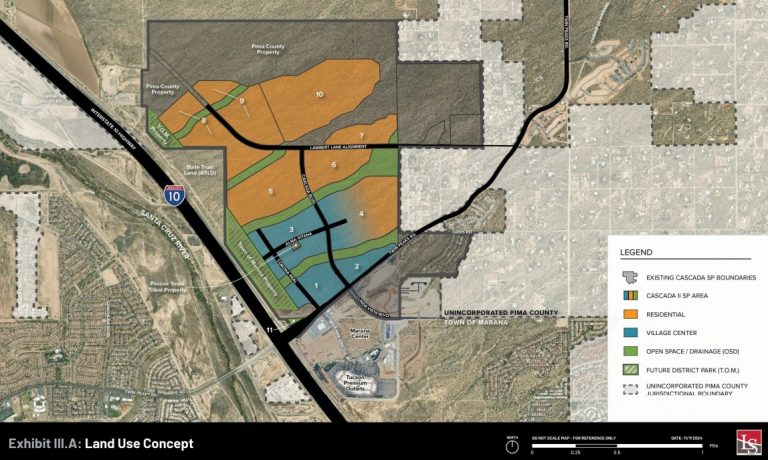By Roland Murphy for AZBEX

Developer Bourn Companies and property owner Red Point Development have submitted a request to the Town of Marana to amend two existing specific area plans east of Interstate 10 and northwest of Twin Peaks Road and consolidate 752.5 acres under a new plan to facilitate development.
The proposal for the Cascada II Specific Area Plan would combine properties currently under the Cascada and Cascada North specific plans for a master plan that includes commercial, residential and industrial components. The two current plan areas total 1,562 acres, and the revised plan would “consolidate the remaining area of both plans that is considered suitable for development and not dedicated to other public entities or other specific uses,” according to the agenda entry for the Marana Planning Commission’s Aug. 27 meeting.
The land north of the proposed site is dedicated to Pima County for preservation, as is the land to the east. The land to the east also includes an area zoned for single-family residential. There is also single-family residential to the west, along with Arizona State Trust land, I-10 and the Union Pacific Railroad. Twin Peaks Road lies to the south.
The Development Plan
In the plan overview materials, Bourn says it plans to capitalize on the existing development and infrastructure implemented under the two current plans and implement greater flexibility to respond to current market demands. “Taking the original Cascada framework and modifying for a new vision, this Specific Plan increases the potential amount of non-residential development and encourages higher residential densities to support the businesses in this growing activity node,” the overview says.
It goes on to explain, “…the Specific Plan envisions a mix of uses, including commercial/retail, office and light industrial/employment uses along with greater residential densities south of Lambert Lane, closer to Twin Peaks Road.” It also establishes a third category of open space/drainage totaling 114.13 acres. In addition to conveying stormwater, this segment will also feature nature trails as part of a linear park system.
While the proposal does not detail specifics as to what developments will eventually occur on the property, it does identify the development and design regulations for a variety of development types that could ultimately occupy the land. These include:
- Commercial recreation,
- Craftwork,
- Passenger or freight transportation,
- Modular home development,
- Multifamily residential,
- Renewable energy generation,
- Research and product development,
- Single-family residential and
- Build-to-Rent.
At least 100 acres of the commercial uses will be developed under a Village Center designation. Allowable uses in this area will include residential, light industrial/employment, manufacturing, energy generation/storage and commercial.
Several road improvements and new road construction will be necessary for circulation around and through the development area.
Timelines and Development Information
The overview says the total development timeline is expected to take up to 25 years. Four phases are envisioned, with transportation improvements having their own three-phase schedule as determined by the traffic impact analysis.
Additionally, the overview says, “The number of residential lots to be built in each phase will be determined at the time of platting. Although project phasing may change based on market demand, it is anticipated that development will generally progress from south to north, starting with the (Village Center) blocks along Twin Peaks Road and concluding with residential development north of the future Lambert Lane alignment. Infrastructure will be implemented with each phase in cooperation with the Town.”
Red Point Development is the property owner. The development team is comprised of Bourn Companies (as BP Cascada LLC), Presidio Engineering, Psomas Traffic Engineering, CMG Drainage, and the land use and zoning firm of Lazarus & Sylvin, PC.
A public meeting was held July 29 to introduce the plan to area residents. According to the staff overview, concerns addressed in the meeting included water supply impacts, proximity of new development to existing residences, construction timing, impacts on views and wildlife, and increased traffic.
Town staff has recommended a master drainage study, a water infrastructure and phasing plan and a master sewer plan, along with several other items, as part of its review and recommendation for the proposal.


