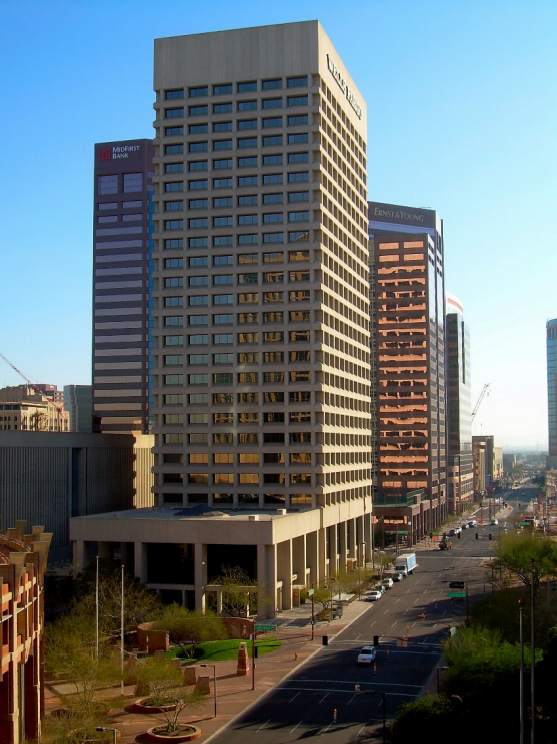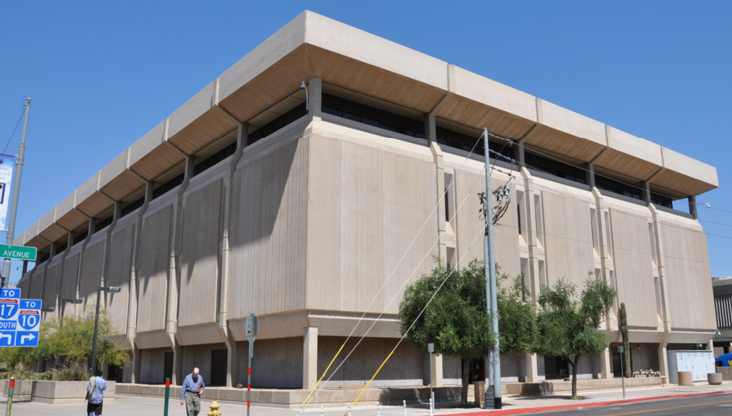On June 9th, the City of Phoenix issued solicitations seeking Requests for Qualifications for an Owner’s Representative, Architectural Services provider and Construction Manager at Risk for the planned renovation of 100 W. Washington St. into a modern facility serving as a new headquarters for the Phoenix Police Department.
Arrington Watkins Architects prepared a project master plan outlining the need for the project and its goals. The current 115.8KSF PPD HQ at 400 W. Washington was built in 1975. “When it was built, the building probably met the space needs of the department. Over the last 48 years, the Police Department has had to develop strategies to accommodate the space needs associated with growth,” according to the plan’s summary.
The summary states, “The facility houses over 700 employees currently, across 3 daily shifts. This is about 17% of the overall organization’s employees. The major functions of the headquarters facility are investigations, recruiting and employment services, and administration. The operations are much more complex than a simple office facility; they have staff, public, and suspects all within the building.”
In describing the state of the current facility, AWA reports, “The building itself is in poor condition. Approximately 20% of the building has been deemed ‘unusable’ due mainly to excessive water leaks, which leads to mold growth. The building has continuously been patched, and there is even a rain gutter system that has been installed inside the building to attempt to manage the water intrusion at the basement ceiling.”
There is no public parking on site, and employee parking is provided in an adjacent lot, presenting significant security and safety concerns for staff.
In addition to the structural defects, the Department’s needs and community growth over the past 48 years have resulted in a variety of stopgap solutions being implemented to facilitate operations. These include shuffling operations staff to outside, leased, facilities or to precinct stations, which has made it impossible to provide uniform public services access from a central facility. In addition, overcrowding has led to a decrease in size and security for individual staff workstations, and the constant reworking of space has placed significant burden on the building’s electrical, HVAC and information technology systems.
The assessment found significant defects in overall security, and only 30% of operations that would usually be conducted from a headquarters facility are actually housed within the building.
In hopes of resolving these issues once and for all, the City purchased a 27-story, 517KSF office building from Wells Fargo at 100 W. Washington, adjacent to the City Hall complex, for a reported $45.6M last year. Documents related to the sale said the City would lease the main branch area back to Wells Fargo while the bank transitioned to new facilities.
Most Wells Fargo office and operations staff has transitioned to either the company’s large office location in Tempe or to its 400KSF Ocotillo Corporate Center at Queen Creek and Price Road in Chandler. As far back as 2017, Wells Fargo has been exploring a major expansion at its Ocotillo center, even winning approval of a final plat from Chandler City Council in February of that year. The project has been listed as “On Hold” since January 2018.
100 W. Washington
The AWA summary details 100 W. West Washington as follows:
The 100 West Washington Building consists of one 27 story office tower over 2 basement levels, and an adjacent eight-level parking structure (Plaza Garage). A separate seven-level parking structure (2nd Ave Garage) is located 2 blocks north of the primary site. A total of 505,673 net rentable square feet of office space and 470,544 gross square feet of parking are provided between the two sites.
The 2022 analysis concluded that the 100 West Washington building would require approximately 420,000 SF (gross). To accommodate growth over 20 years the building target should be approximately 495,000 SF (gross).
The facility will need parking for 940 cars and additional garage space for a prisoner sallyport. The current garages have 1,340 total parking spaces and will need to have modifications to meet current ADA parking space requirements.
Future facility growth beyond the 20-year horizon should be planned into the project by reserving open space for building program expansion. The total available space at 100 West Washington is 517,203 SF (gross.).
At the time of City Council’s approval of the purchase last year, City Manager Ed Zuercher said in a statement, “It’s not often in the real estate world that an opportunity comes along that is ideal in terms of location and needs while also making smart financial sense. This building shares a campus with Phoenix City Hall on the same block as the Phoenix Municipal Court and the Calvin Goode Building. The new office tower will allow us to further bring city employees and the services they provide to a single location in money saving consolidation move so those dollars can be used for other community needs.”
The RFQs
All three RFQs state an estimated total construction cost of $90M. An included Facility Condition Assessment issued in February by Kitchell covered the Mechanical, Electrical and Plumbing equipment and a review of maintenance and inspection records.
The report factored in the plan to move the City’s 911 Center and Transit and Development offices as part of the overall 100 W. Washington tenant improvement projects. Kitchell’s scope and cost summary put together a three-phase recommendation ranging from immediate (Phase I), one-to-four years (Phase II) and five-to-10 years (Phase III). Total projected costs for these portions come to $42.8M across all three phases, with the majority ($32M) taking place in Phase I.
In the scope of work for the Owner’s Representative, the City states: “The Owner’s Rep will assist the City throughout planning, design and completion of the 100 W. Washington Renovation project. Work is expected to begin immediately upon contract award. The preferred Owner’s Rep will have significant, current experience in the development, design, and renovation of public safety facilities, as well as urban high-rises and municipal facilities. Significant collaboration with the City’s Architect and CMAR will be required to deliver a timely, efficient, and effective 100 W. Washington Renovation project (“Project”) for the City.”
The scope of work for the architectural firm under the RFQ says, “The City proposes to retain highly qualified, capable firm(s) to act as the Architect / Engineer / Design team throughout planning, design and completion of the 100 West renovation project. Work is expected to begin immediately upon contract award. The City will give prime consideration to respondents with significant, current experience in the development, design and renovation of public safety facilities as well as urban high-rises and municipal facilities. Significant collaboration with the City’s Construction Manager and Owner’s Rep will be required to deliver a timely, efficient and effective 100 West renovation project (“100 West Project”) for the City.”
Finally, the CMAR scope of work introduction reads, “The City proposes to retain a highly qualified, capable firm to act as the CMAR throughout preconstruction and construction of the 100 W. Washington Renovation project. Work is expected to begin immediately upon contract award. The preferred CMAR will have significant, current experience as the primary contractor of public safety facilities, urban high-rises, and/or municipal facilities. Significant collaboration with the City’s Architect and Owner’s Representative will be required to deliver a timely, efficient and effective 100 W. Washington Renovation project for the City.”
The City will hold a pre-submittal meeting via WebEx on Thursday, June 16th at 9 A.M., with brief walkthroughs conducted on the site at 12:45, 2 p.m. and 3:15 p.m. The three solicitation request documents do not agree as to which group’s walkthroughs will occur in which time slot, so interested parties are advised to contact their individual contract specialist/procurement officer for details.
Interested firms must pre-register no later than noon on Tuesday, June 14th.
Submittals for all three positions are due by noon on July 8th.



