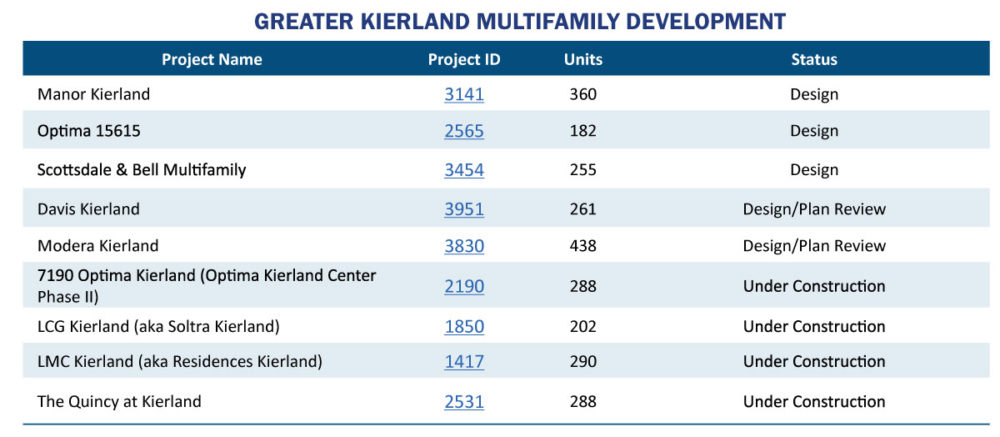By Roland Murphy for AZBEX
Another new luxury multifamily development may take the place of an under-utilized office development next to Kierland Golf Club under an initial submittal to the City of Phoenix.
Icon Kierland, planned for the SWC of Kierland Boulevard and Marilyn Road, would deliver 370 units on 6.12 gross acres. Building heights would reach 70 feet with a gross density of 60.45 dwelling units/acre.
In the submitted project narrative, prepared for developer RD Kierland (Related Group) by Snell & Wilmer, LLP, the site is described as being currently occupied by a two-story office development. By creating a luxury multifamily residential community next to Kierland Golf Course, “the Project offers an opportunity to enhance the golf course edge with contemporary residential development that provides an appropriate transition from the single-family residential development to the south to the more intense office and commercial development to the north.”
The developer is seeking a planned unit development to replace the current commercial zoning.
Planned amenities for the development include a clubhouse and fitness area of at least 16.5KSF, a dog park, and a pool and courtyard area with at least three of the following: Lounge deck, shaded outdoor seating, covered patio, barbeque, fire features, water features and seating nodes. A possible second floor internal courtyard would also have at least three of five offerings, including: A lounge deck, seated outdoor dining area, barbeque, water features and fire features.
A total of 558 parking spaces are planned, with the majority being provided via a parking garage with one ground and one sub-surface level.
The proposed unit mix would consist of 148 one-bedroom, 164 two-bedroom and 58 three-bedroom apartments. Some of the units on floors 5-6 would feature “double-height units with interior loft spaces and large balconies.”
A Greater Kierland Snapshot
 Since the Kierland Commons upscale mixed-use development completed construction and began operations in 2000, and with the completion of the Loop 101 freeway in 2001, the area around Scottsdale and Greenway roads has seen explosive growth. According to research cited in the submittal, Kierland is “a highly desirable part of Phoenix due to its proximity to a number of high-end urban amenities including retail and dining as well as proximity to major employers supporting an estimated 55,000 jobs with an expectation to achieve 75,000 jobs spread across 4,000 employers by 2030.”
Since the Kierland Commons upscale mixed-use development completed construction and began operations in 2000, and with the completion of the Loop 101 freeway in 2001, the area around Scottsdale and Greenway roads has seen explosive growth. According to research cited in the submittal, Kierland is “a highly desirable part of Phoenix due to its proximity to a number of high-end urban amenities including retail and dining as well as proximity to major employers supporting an estimated 55,000 jobs with an expectation to achieve 75,000 jobs spread across 4,000 employers by 2030.”
In a classic example of residents and employment following each other, employment opportunities and residential volume have grown significantly. The City of Phoenix Community and Economic Development Department groups Kierland and Desert Ridge together in its area overview. The Department’s data shows a 2015 workforce of nearly 71,000 within a 10-minute commute, nearly 27,000 of which are employed in Management, Engineering & Science, or Healthcare & Education.
Luxury or “Lifestyle” residential development in the more immediate greater Kierland area has also exploded. With all or nearly all residential development falling somewhere in the Class A grouping, Yardi Matrix data shows nearly 2,250 multifamily units have been delivered since 2001 in an area bounded by Bell and Thunderbird roads to the north and south and Scottsdale Airport and 64th Street to the east and west. Of those, 1,450 have come online since 2017.
Both Yardi and DATABEX show multifamily development is still booming in the area. According to DATABEX, in the Greater Kierland area outlined above there are nearly 1,100 more units actively under construction in four projects. Not including Icon Kierland, another 1,500 are in Design or Design/Plan Review.

