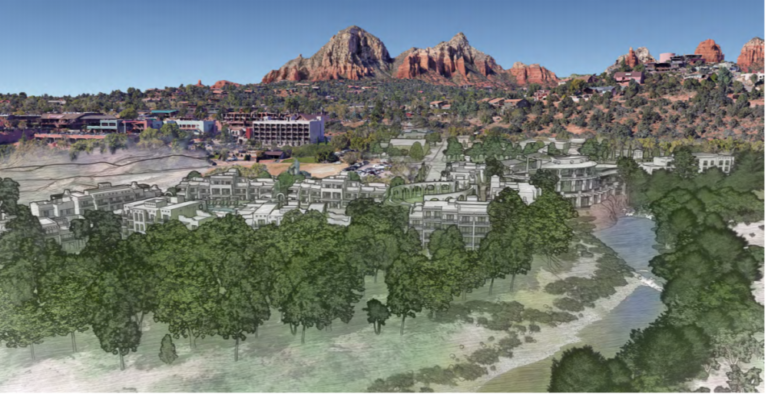By Tasha Anderson for AZBEX
Lodgeworks Partners, L.P. is planning a unique Archer-branded luxury boutique resort and multifamily residential project at the NEC of SR-89A and Art Barn Road in Uptown Sedona.
The site encompasses approximately 19 acres; however, the developer only intends to build on six acres at the southern end of the property because of an extreme topography that limits the developable area due to large rock cliffs and Oak Creek. The remaining acreage is anticipated to be left undisturbed.
The project, called Archer Sedona, is proposed to be a mixed-use development which will include a 188-room luxury boutique resort and 22 units of workforce housing. The whole development is intended to utilize the natural beauty of the site.
“The buildings are designed and organized to flow harmoniously with the existing topography, cascading away from SR-89A as the land slopes southeast toward Oak Creek,” according to the submitted project documents. “Structures will be sited and developed at five distinct elevation profiles – at each level utilizing the areas already disturbed by previous development and limiting disturbance in undeveloped areas.”
The first elevation profile will be the main level and house the multifamily portion of the project as well as surface parking. This can be accessed via the first driveway from a new public connector road that will provide circulation to Art Barn Road and possibly other streets in Uptown Sedona.
The multifamily portion will be a single-loaded, four-floor building facing Oak Creek. While the building appears to be two stories from street view, the rest of the building is tucked into the hillside and meets the midpoint elevation profile.
The second elevation profile is ten feet below the multifamily parking, 25 feet below SR-89A and houses the resort entry. “Guests are greeted by a porte cochrere that extends from the hotel lobby to the east,” the documents state. This part of the resort will include the three-level lobby, restaurant and bar, a wrap-around deck that provides unobstructed views of Oak Creek, and upper guest plaza and event space which offers fire pits seating areas with shade and an event lawn just to the east.
The midpoint elevation profile will include a public parking garage that contains approximately 90 parking spaces, the lower guest plaza and guest pool area. The public garage can be accessed from Art Barn Road and is the first level of a two-level parking structure that contains both public and guest parking.
Continuing downward, the next elevation profile includes the guest parking garage and the lowest lobby level. The guest parking is divided into two areas, “one parallel to Art Barn Road with the other, larger parking guest area perpendicular to it and adjacent to the guest room clusters in the large sycamore grove at the east end of the property along Oak Creek,” the documents explained.
Finally, the lowest elevation level will include the guestroom clusters, limited surface parking and mostly the trees to provide natural shade and visual screening for guests.
According to the project narrative, “Archer will set a new standard for high-quality lodging development in Sedona – providing a beautifully designed and responsibly developed space for visitors and residents alike to stay, visit, and gather.”
Lodgeworks Partners, L.P. has submitted the conceptual application to the City of Sedona. The project has not yet gone before the Planning and Zoning Commission or City Council for approval and no meetings have currently been scheduled with the City.

