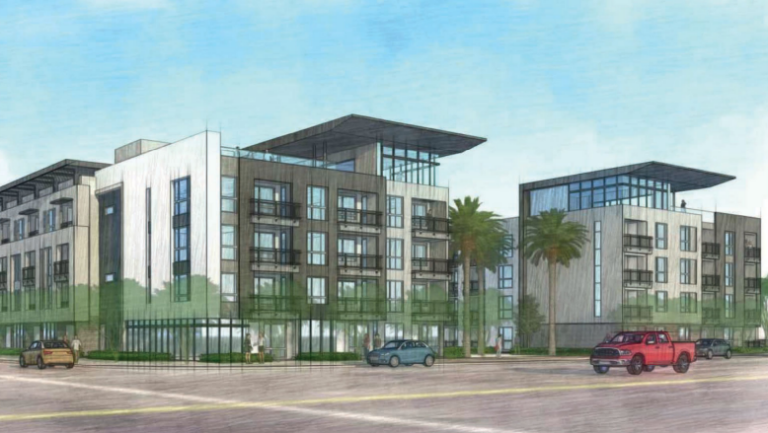A new mixed-use residential project of multifamily and live/work could replace “a vacant and outdated service yard” on approximately six acres at the NWC of Priest Drive and 3rd Street in Tempe under a proposal from Creation RE/PE.
The request submitted to the Tempe Development Review Commission asks for “a General Plan Land Use Map Amendment from Industrial to Mixed-Use and a General Plan Density Map Amendment from No Density to High Density Urban Core (more than 65 du/ac); a Zoning Map Amendment from GID to MU-4; a Planned Area Development Overlay (PAD) to establish development standards; and a Development Plan Review for a new four-story mixed-use development consisting of 395 dwelling units and 3 live-work units with an attached five-level parking structure.”
According to the project analysis provided by the City, “Since there is no multi-family residential zoning category for densities greater than 30 du/ac, zoning the site to mixed-use is the only way to achieve the proposed density of 66 du/ac. As a result, the project will provide three (3) live-work units but is predominantly a residential development. The proposed land use encourages creatively designed developments which create a living environment, reflective of a village concept, in which there is the opportunity to live, work and recreate in the same development or within the area. The proposed density promotes a village environment with easy access to goods and services, business, and recreation.”
The project underwent two preliminary and two formal site plan reviews before being heard by the Commission. The DRC recommended approval for the request at its April 12th meeting.
The Plan and Proposed Benefits
The project overview developed by Creation RE and LGE Design Build describes the site as outdated single-story industrial buildings and a fenced parking lot reflective of a time when there was no hope or vision for attractive development in north Tempe.
“In fact,” the overview says, “while sitting just outside the shadow of the Tempe’s (sic) massive investment in the Tempe Center for the Arts, this site is anything but art or office. The site, as currently built, is a disappointing relic of a north Tempe that was envisioned as unable to be anything but industrial in a day before Tempe Town Lake or the 101 Freeway were a reality. Today, these would not be suitable uses as is evidenced by the City of Tempe moving its own industrial service area just over a block away and seeking to add 1,000 residential uses itself.”
The Priest & 3rd Street development will feature 38 studios, 218 one-bedroom, 139 two-bedroom and three live/work units.
The overview cites the significant growth and development Tempe has achieved around its office core, Phoenix Sky Harbor International Airport and Tempe Town Lake and references the City’s longstanding use of the slogan that downtown is a place to “Live, Work and Play.” While praising the success of the office core and Town Lake on the “work” and “play” fronts, it notes there remains a significant shortage of residential units to accommodate the “live” goal.
Since Priest Drive is considered a primary entryway into Tempe, the developer appeals to a sense of place with its “vision for a prominent building with a strong presence (that) would help transform this area into an inviting place for residents and visitors on their way into the City.”
The proposal goes on to say the existing vacant industrial buildings and parking lot offer no current value to the area. The planned four-story development is located south of two five- and six-story hotels and would add to those businesses’ attractiveness. The addition of residents would also improve area security by adding “eyes on the street,”
The proposal’s land use justification calls the site an ideal location for its intended use and notes it will provide a useful transition from the dense hotels to the north and the existing single-family and residential uses to the south.
The building’s design is intended to provide a softened transition to the other residential areas and will include ground-level masonry and large glass windows for a look that is envisioned as more inviting and aesthetically appealing as part of the entryway for Tempe residents and visitors.
Planned amenities include a dog park, two pools, three courtyards, a fitness center, and a clubhouse and lawn. There will also be artistic elements on the parking garage that will be visible from Loop 202 and from Priest Drive. The site’s location and connectivity are intended to provide convenient access to public transportation and walkable connectivity as well as encouraging extensive resident use of the property, itself.
David Sellers is one of the founders of Creation and President/CEO of LGE Design Build. We contacted him for additional details and comment about the project, but he politely declined due to the project’s early status in the approval process. Sellers was unable to provide expected timelines or cost estimates. He did confirm Creation RE as the developer and Architects Orange as the design firm.
Public notifications about the development were sent to neighbors in February, and signs were posted in February and March. No public input had been received as of April 1st, and additional hearings have not yet been scheduled.

