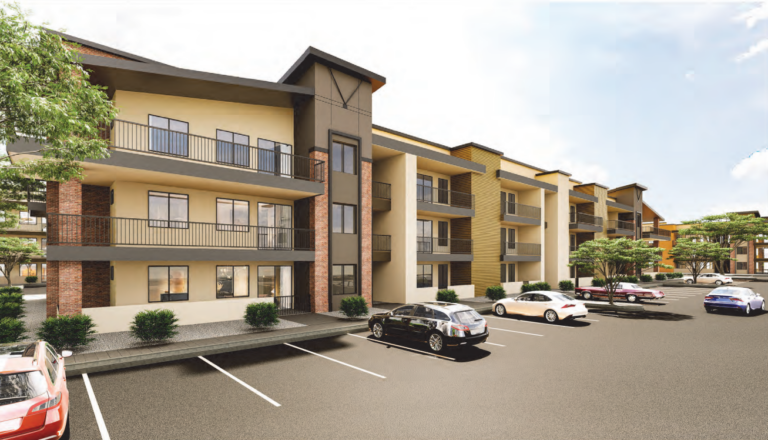By Roland Murphy for AZBEX
Multi-format developer IDM Companies is requesting two Planned Unit Developments from the City of Phoenix for locations near 59th Avenue in Laveen Village.
The first request is for a 63.52-acre parcel at the SEC of Elliot Road and the future 59th Avenue alignment where IDM plans a mixed-use horizontal development that will include light industrial, office, commercial and residential on a site that is currently vacant agricultural.
The second covers an 80-acre site – also currently vacant agricultural – at the SWC of 63rd Avenue and Dobbins Road where the company plans an industrial/commerce park.
Over the last several decades, numerous projects and vision statements have tried to renovate and revitalize the Laveen area, resulting in a start-and-stop hodgepodge with mixed results. The launch of the Loop 202 South Mountain Freeway and the currently under construction South Central Light Rail expansion, however, have dramatically reignited interest, with more than 50 individual projects across a range of types in various stages of development south of I-10 between 19th and 75th avenues.
Elliot 202 Master Plan
The 63.52-acre Elliot 202 master plan request will develop in two overall sections at 59th Avenue and Elliot Road. One portion will be industrial/commercial, with plans to deliver more than 574KSF of total space. The second will be a mix of apartments and Build-to-Rent residences totaling 456 units.
In its submitted project narrative, IDM lists its five goals in the request as:
- Attracting industrial/commercial users,
- Encouraging a range of employment uses in the freeway corridor,
- Establishing development standards for “a high quality of design and land use compatibility,”
- Providing retail opportunities to support residents and businesses, and
- Adding new residential options.
The northern 37.5 acres of the site is planned as the industrial/commerce park, with the multifamily residential proposed for the 26.2-acre southern portion.
The existing zoning and designation allows for residential density of up to 394 units. The request seeks a PUD rezoning to accommodate the different development types and increased density to meet market demand and current use trends.
Development Unit 1
The submittal includes a detailed vision breakdown for both sections of the development.
The northern, industrial and commercial section – referred to as Envision Elliot 202 West in the plan drawings – currently envisions a development makeup consisting of:
- Building A: A standard-sized coffee shop;
- Building B: Flex office/industrial/retail, 16KSF;
- Building C: Flex office/industrial/retail, 20KSF;
- Building D: Flex office/industrial, 54KSF, 10-tenant maximum;
- Building E: Industrial, 222.4KSF, up to four tenants, and
- Building F: Industrial, 261.8KSF, up to four tenants.
The plan may be executed in two phases, with Buildings E and F coming on 11.78 acres in Phase I and Buildings A-D coming on 25.52 acres in Phase II. Final tenants, uses, modifications and reconfigurations will happen according to market demand as the project progresses.
Development Unit 2
The residential component – which is named Acero 202 & Elliot in the preliminary plans – calls for a mixed development of garden-style apartments, single-family rentals, and carriage house units. The 456 total unit count is anticipated as 420 apartments and 36 Build-to-Rent units.
The apartments are further broken down into 156 one-bedroom, 240 two-bedroom and 24 three-bedroom units. The BTR portion features 20 duplexes and 16 two-bedroom freestanding homes. Homes along the northern perimeter will be configured as carriage units.
The single-story units will be built in clusters with open space at the end that connects to a walkway network leading to interior open spaces. The center and west of the development will transition to the three-story garden apartments. In addition to the open space and walkways, there will be a clubhouse and amenity building with a pool in the central area. Additional pools are situated in the east and northwest portions of the development in the landscape plans.
A shared use path will extend between the north and south development units to allow non-vehicular connectivity.
Envision Dobbins 202 West
The proposed location for the 80-acre Envision Dobbins 202 West industrial development currently has a mix of designations, including low- and medium-density residential, parks and open spaces. The PUD submittal has a minor general plan amendment request to change the land use map designation to Industrial and Commerce/Business Park.
As tentatively planned, the site would consist of six buildings sized as follows:
- Building A: 205.6KSF;
- Building B: 224.4KSF;
- Building C: 205.9KSF;
- Building D: 245.2KSF;
- Building E: 188.9KSF, and
- Building F: 170.2KSF.
Development is currently planned in two phases, with Buildings A and B occupying 29.83 acres in Phase I and Buildings C-F occupying 50.32 acres in Phase II.
At present, the project team consists of developer IDM Companies and architect Deutsch Architecture Group. This project is also represented by Withey Morris P.L.C.
In both submissions, the project overview states, “… as part of its core philosophy, IDM develops, owns and manages all of its developments long-term, ensuring quality and thoughtful design and development, and long-term partnerships within the communities in which it locates.”
No hearing dates have been scheduled yet for either project.


