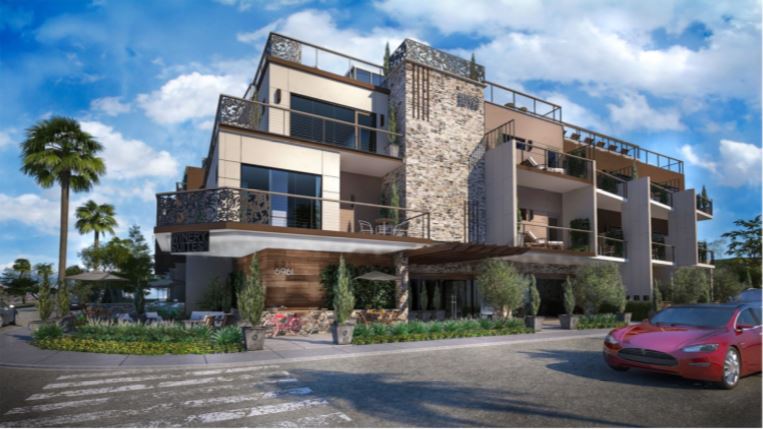By Tasha Anderson for Arizona Builder’s Exchange
DPA Architects has submitted a proposal to the City of Scottsdale on behalf of Fassco Investments for the construction of a new mixed-use “multiple dwelling development” at the SWC of 1st Street and Goldwater Boulevard.
The project, Winery Suites of Scottsdale, will be an expansion of the current Winery Suites property at 6951 / 6961 East 1st Street in Scottsdale and will be a 4-story, 52KSF mixed-use development consisting of a multifamily development, Winery Market and underground parking garage.
The property is bordered by a Cornish Pasty Restaurant to the north across 1st Street, a two-story office building to the west, a business operated within a residence directly south across the alley, and the Stagebrush Theatre to the East on Goldwater Boulevard.
According to the submittal, “Fassco is requesting a zoning change for the property from the current C-2/DO, D/OR-2/DO to DMU/Type 2 zoning designation.”
Each level of the building will house 31 one-bedroom dwelling units ranging from 712 to 992 square feet. Each unit will contain a sleeping and living area, dining nook and kitchen according to the submittal.
The Winery Market will be located on the street level and the fourth level will house a pool and amenity area for the residents of the building.
The 16KSF underground parking garage will house 25 parking spaces while the remaining 6 spaces will be discreetly located along the alley.
“The project fronts two public streets – 1st Street and Goldwater Boulevard – creating a strong pedestrian connection and scale to the surrounding streetscape. The incorporation of 5 street level dwelling units with generously sized patios with street access / entries provides a ‘brownstone-residential’ urban response with a thoughtful transitioned connection between the dwelling unit and the public realm.”
The building’s color palette and materials conform to the Scottsdale Downtown Plan, Urban design & Architectural Guidelines as it utilizes soft, neutral stucco colors, simulated stone and a wood detailed trellis, and is consistent with the color palette of other buildings in the neighborhood.
The landscape plan is consistent with Scottsdale’s Sensitive Design Principles and will highlight the architecture with the use of shade tolerant shrubs, ground covers and vines. According to the submittal, the public hardscape, “is largely limited to the hard corner of 1st Street and Goldwater which will be utilized as a streetscape patio serving the Winery Market at Street Level. This area will have planting containers, seating arrangements and umbrellas for use by both the patrons of Winery Suites and customers of the market. The hardscape within the Street level dwelling unit courtyard patios will be a mix of pavers and synthetic turf providing a ‘front yard’ residential feel for its residents.”
No meeting dates have been set in the project’s case file on the City of Scottsdale’s website.

