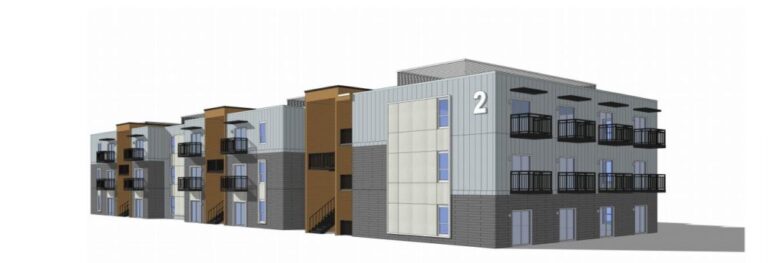By Tasha Anderson for AZBEX
The second phase of West Maricopa Village, the new 35-acre master plan development including single-family for rent homes, apartments, retail and office space, is making its way through the City of Maricopa’s Planning Department.
Developer, Z-Modular is requesting approval of the site plan, landscape, photometric and elevation plans for the second phase, known as FUZE 520. The project was recommended for approval at the Maricopa Planning and Zoning Commission meeting on March 22nd.
FUZE 520 is proposed as a 348-unit multifamily development to be located on a 14-acre site at the SEC of Smith Enke Road and Loma Road. The project will include approximately eight, three-story garden-style buildings which will include a mix of 24 studios, 120 one-, 168 two- and 36 three-bedroom dwelling units.
“Each unit has its own entry to the exterior which is accessed via a walk path or stairwell,” the project documents state. “Unit types varied from, two-bed/two-bath, and three-bed/two-bath apartment homes.”
The northern part of the project will face lots 3-5 and have a “Main Street” feel once the commercial portion of the master planned project is developed at a later time. The building’s design will complement the surrounding area and will be built with different materials to give an aesthetically pleasing look.
FUZE 520 will feature several amenities including a clubhouse building with recreation areas, fitness center, community pool and large trellis with a fire pit and shaded seating, gaming space and hammocks.
Access to the site will be through a private accessway that will separate the north and south portion of the development. “This private accessway runs through the middle of Lot 2, to allow vehicular and pedestrian access to public streets, Loma Road, and future West Village Parkway,” according to the documents.
The project has not yet gone to City Council for approval.


1 Comment
Will any of these units be affordable living?