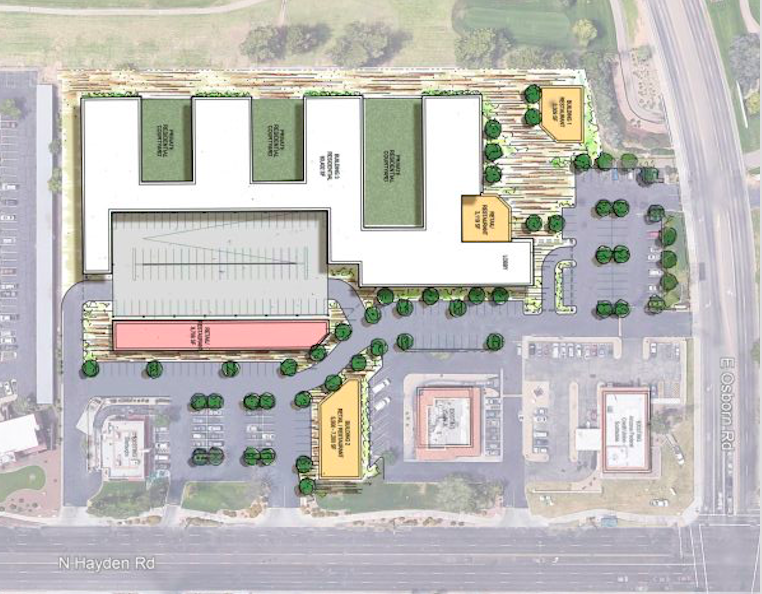By Tasha Anderson for AZBEX
Owner, Village Property Management, LLC is looking to redevelop an outdated commercial site into a vibrant, mixed-use project that will be located near the Scottsdale Greenbelt at the SWC of Hayden and Osborn Roads.
“The current layout of the buildings is dated,” according to the project documents. “Specifically, the center features two “big box” spaces which combined total over 40KSF of the available space. In a national trend, such big box tenants are downsizing and, in some case, disappearing.”
Called Lucky Plaza according to the submitted documents, or Greenbelt 88 according to the project’s website, the mixed-use development proposes a multifamily component consisting of 300 units and about 22KSF of ground floor commercial space. The owner has submitted a request to the City of Scottsdale to rezone the existing 7-acre site from Planned Neighborhood Commercial, Planned Community District, to a Planned Unit Development.
The multifamily component will total approximately 295.9KSF and will comprise 85 studio, 157 one- and 58 two-bedroom units. The commercial portion will include two +/-3KSF retail/restaurant buildings at the NWC of the site, one of which will be situated on the ground floor of the residential units, a 5.5KSF retail/restaurant building toward the eastern portion and an 8.7KSF retail/restaurant space adjacent to the ground floor of a proposed parking garage.
“The design will place an emphasis on the pedestrian experience and engaging with the Greenbelt to the west,” the documents state. A large pedestrian paseo will be placed along the entire west and south property lines as a way to, “give the public the chance to walk alongside the Greenbelt and travel from Hayden Road to Osborn Road in a much safer environment that the street adjacent sidewalks.”
The two smaller commercial buildings at the NWC of the property will flank a large open space designed as a gathering space for pedestrians.
Access to the site will be from Hayden and Osborn Roads. The current surface parking will be transformed into a new four-level parking garage housing 392 spaces. According to the documents the garage will be fully integrated and screened from view by the residential component. 132 spaces of surface parking will also be included and will be strategically placed to serve the commercial spaces.
The previous design was strictly for a 388-unit multifamily development, but was redesigned for mixed-use after community input.
The project still needs to go before the City of Scottsdale’s Planning Commission and City Council for approval. While there are currently no meetings scheduled per the city’s website, the owner anticipates having the project approved by city council in early 2021.
NEWS TICKER
- [September 10, 2025] - Goodyear Seeking Developer for Ballpark Village Mixed-Use
- [September 9, 2025] - Opus Group Planning 300KSF Industrial Park Near Sky Harbor
- [September 9, 2025] - Multifamily Development Planned in Tucson’s Miracle Mile
- [September 9, 2025] - Construction Employment Down for Third Straight Month
- [September 9, 2025] - Industry Professionals 09-09-25
- [September 9, 2025] - Commercial Real Estate 09-09-25
- [September 5, 2025] - Queen Creek Unified Seeks Funding for Four Major Projects
- [September 5, 2025] - Major General Plan Amendments Requested for 1,800-acre Florence Area

