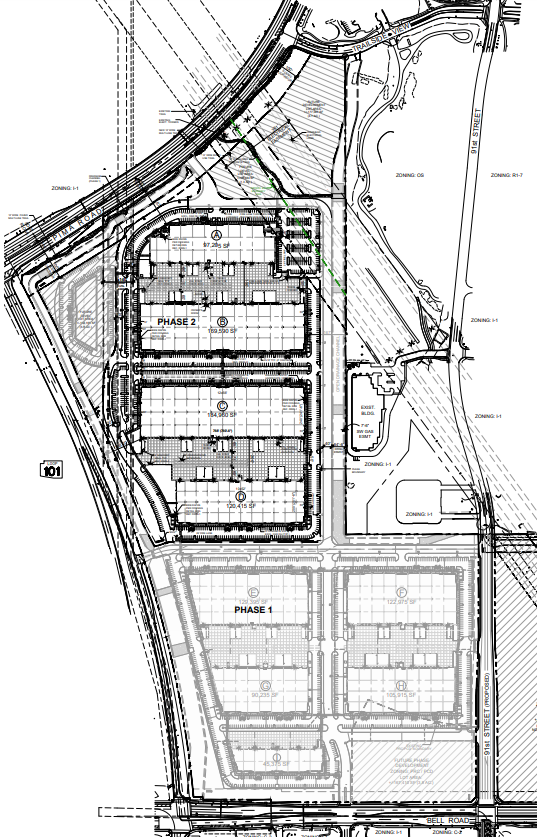By Roland Murphy for AZBEX
Even before its Phase I plans have been scheduled for a hearing before the Scottsdale Development Review Board, Mack Real Estate Group has filed its pre-application for development review for Phase II of its Mack Innovation Park Scottsdale master plan.
The innovation park is a 124.7-acre mixed-use master plan site at the SEC Loop 101 and Pima Road in Scottsdale. MREG paid $125M for the property in an Arizona State Land Department auction last March. The company filed its requests for site plan reviews for site improvements, elevations and landscape plans for Phase I—a five-building plan with 493.9KSF on a 34.8-acre section of the site—in January. No hearing has been scheduled yet. (AZBEX, Jan. 24)
The Phase II request submitted earlier this month asks for a site plan reviews for four one-story buildings with a planned 572.2KSF of space on approximately 48 acres.
According to the site plan submitted with the pre-application materials, the building breakdown and planned square footages for Phase II are:
Building A: 97,205SF,
Building B: 169,590SF,
Building C: 184,960SF, and
Building D: 120,415SF.
All the buildings are planned for industrial uses, and the building area will cover 27.5% of the 2MSF lot.
Between Phase I and Phase II, a total of 1.07MSF of building space is planned for the two parcels. There are also three future development lots for which there are no current plans.
Similar to the Phase I submittal, the Phase II plan identifies the overall design concept by saying, “The proposed MACK Innovation Park consisting of roughly 1.2MSF of industrial and office space spread across an 11-building campus. …the project will also include a substantial amount of infrastructure for the overall site including the completion of 91st Street, internal circulation drives, drainage channels and perimeter improvements.”
Large-scale industrial development is comparatively rare in north Scottsdale, and the submittal says the project will address “a sorely lacking market need and provide employment opportunities in the area.”
Maintaining a theme introduced in the first submittal in January, development in Phase II plans to take inspiration from both the Sonoran Desert and Scottsdale’s historic connection to Frank Lloyd Wright. “Due to location adjacent to freeway interchanges, the Property is effectively a commercial “gateway” into the adjacent neighborhoods. The proposed design embraces this reality by incorporating building and landscape design features that as consistent with neighborhood standards. By implementing a Frank Llyod Wright inspired design, the industrial building is elevated from a building solely of function to a building of form and elevated, quality design. The project also recaptures the native flora currently existing on site, and recaptures the natural washes into a channel which is landscaped and integrates a multi-use path for the use of outdoor activities.”
The plan also intends to exceed all of the development requirements in place for this type of land use. The maximum building height allowed is 52 feet; MREG’s plans call for 44. The required open space is 408KSF. The proposal intends 588.4KSF. The required parking space count is 716, but the proposal plans 1,083.
Given the north Scottsdale location, the site is not functionally friendly for multi-modal transportation options. The nearest bus stop is more than a mile away, and nearby housing options are well outside workforce affordable pricing, with Yardi-Matrix reporting an average rent of around $2,350. Still, the development standards require 100 bicycle parking spaces and the plan provides 104 distributed across 24 racks.
Mack Real Estate Group is the developer. The general contractor is Alston Construction. Butler Design Group Architects is the design firm. Kimley-Horn is the engineer, and landscape design is through Laskin & Associates, Inc. Withey Morris PLC is the project representative.
As of press time, no Phase II construction timeline was available and no Development Review Board hearings have been scheduled.
Phase I construction is expected to begin in September and last approximately 14 months.


