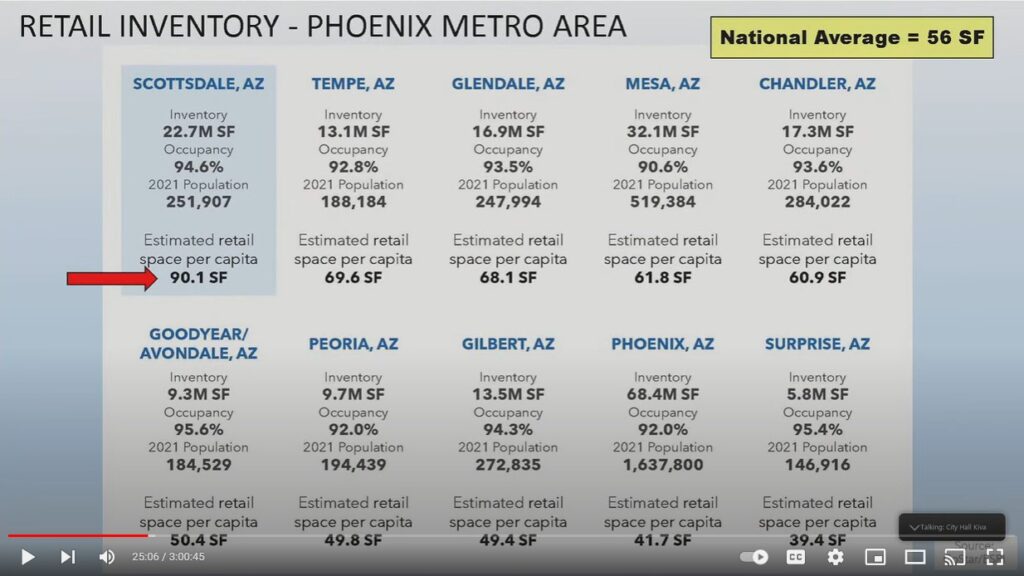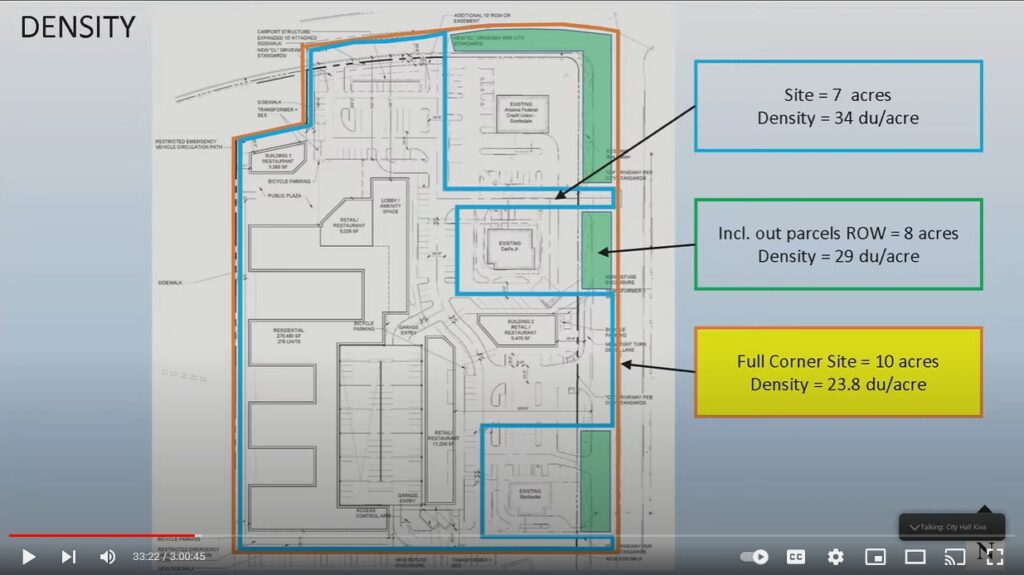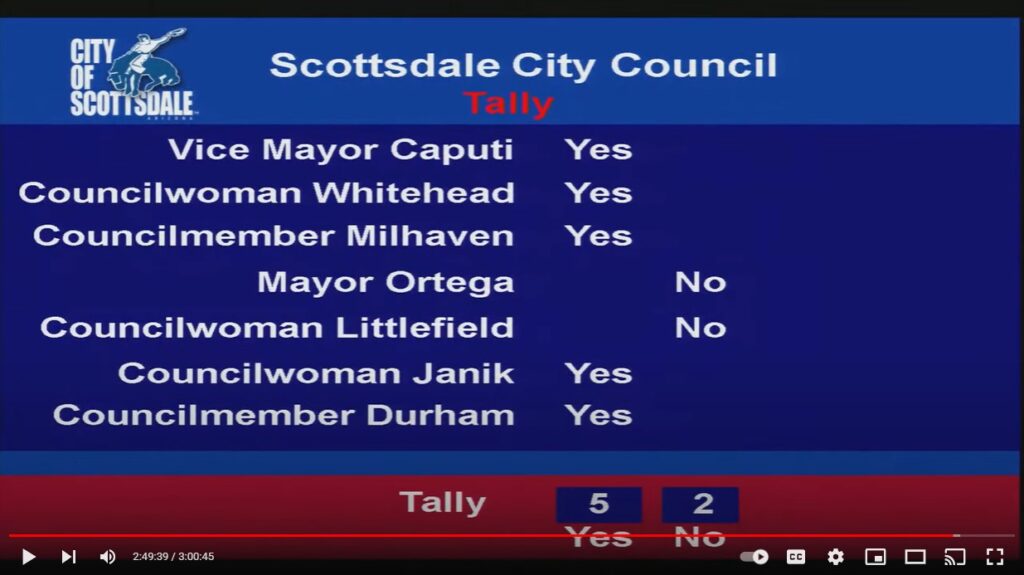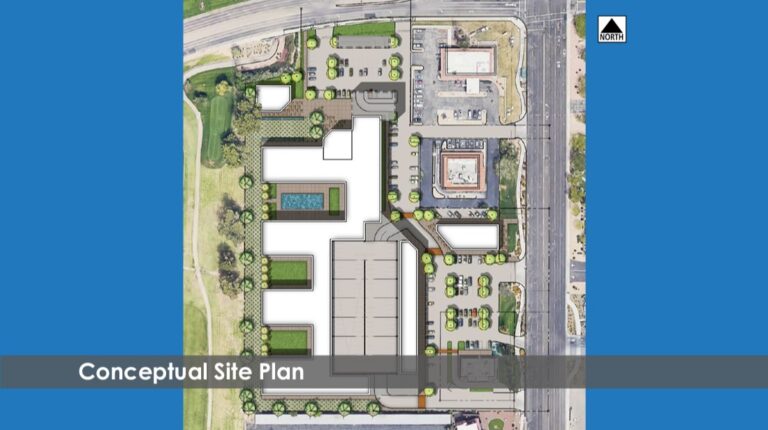Project, Process Became a Test Case for Revitalization vs. NIMBY
After a nearly two-year struggle, multiple revisions and accommodations to neighborhood and regulatory resistance, abundant mis- and disinformation, and its emergence as a poster child representative of the ongoing reformative development versus the forces of Not In My Back Yard, a highly revised and scaled back version of the Greenbelt 88 mixed-use proposal to revitalize a dying shopping center at Hayden and Osborn roads in Scottsdale gained approval from the City Council this week.
Having run thousands-upon-thousands of words here about the project’s details and the resulting fight in at least half-a-dozen articles and columns, as well as the extensive coverage from area general news outlets, we will skip the blow-by-blow recap and just provide the highlights.
Lucky Plaza is a shopping center at the SWC, anchored by an office supply and a sporting goods store, along with smaller retail and restaurant tenants. The big box stores have indicated they will not remain on the property long-term. Most of the site is owned by Todd Silver through his business entity Village Property Management LLC. Because of its age and the consumer shift away from brick and mortar retail, particularly big-box stores, the center is in a state of decline.
Silver proposed a project to level his portion of the site and erect a 388-unit multifamily apartment complex. That proposal was redesigned as a mixed-use offering with 300 units and 22KSF of ground floor retail following initial community input.
What followed was a series of meetings, reviews and public exchanges, often heated, between the development team on one side and various Scottsdale oversight and review bodies, some vocal residents and others opposed to multifamily development (some objecting to multifamily at this location and some opposed to multifamily anywhere in Scottsdale) on the other.
After more than a year of back-and-forth, during which opponents made the project into a poster child case for the status quo/reversion to an idealized past versus redevelopment that would forever change a long-established neighborhood, the project eventually won a recommendation for approval for a 278-unit/25KSF retail plan from the Scottsdale Planning Commission late last year.
After the opposition forces ramped up their rhetoric, and Mayor David Ortega and the generally development-opposed members of City Council stated their likely rejection of the plan, the development team requested a delay to revise the plan downward yet again.
As a result, the plan finally presented to Council on February 8th requested approval of “a zoning district map amendment from Planned Neighborhood Center Planned Community District (PNC PCD) to Planned Unit Development (PUD), including a development plan with amended development standards for building setbacks for a mixed-use center with 238 multi-family dwelling units and approximately 29KSF of commercial floor area on a ±7-acre site.”
Some of the key revisions made between the Planning Commission approval and this week’s Council hearing included adding 4KSF of “flex space” to the dedicated retail portion, reducing the unit count from 278 to 238 and adding eight workforce housing units.
What followed during the project presentations from planning staff and Village Property Management’s representative Jason Morris of real estate and land use law firm Withey Morris was an encapsulation of the entire NIMBY versus growth-oriented development in Arizona.
Ultimately, Councilmember Betty Janik proposed an amendment that cut the unit count down to 228, among other changes. The amendment was not written out in advance and made available to members for review. After much discussion and clarification, including an addition from Councilmember Solange Whitehead that the flex space component not be permitted exclusively for the use of the apartment residents, the revised proposal was put to a vote, where it passed 5-2.
The Project Presentations
Following the project history and overview from Scottsdale Senior Planner Bryan Cluff, Morris’ presentation addressed the arduous process that led to the project’s finally coming before Council and then addressed most of the opposition items in a point-by-point manner.
He expressed his personal and professional pride at being involved with the process saying, “There is so much to say about this application, and I don’t know that I’ve had the opportunity to present a better application to the City of Scottsdale on any case, let alone a case that stands in front of you with so much support, and support from virtually every one of your recommending bodies.”
In addition to addressing the contested points of traffic impact, density, the shortage of available housing and its impacts on affordability and livability, and the local status of the development team, Morris took particular pains to dismantle the oft-cited argument from opponents that the site would be better used as an upgraded all-retail property.
Morris summarized the “retail apocalypse” and decline in brick and mortal patronage and highlighted the disproportionate volume of retail available per capita in Scottsdale compared to other Valley cities and the nation as a whole – 90.1SF/person in Scottsdale vs. 56SF/per person nationally.

Density being a key point of contention between the developer, opponents and, particularly, Mayor Ortega and his allies on Council, Morris took pains to address the difference between the proposal’s literal density and perceived density, a point that would lead to one of the evening’s more engaging exchanges later on.
Lucky Plaza consists not only of the seven-acre portion owned and proposed for redevelopment by Silver, but also of additional parcels and a right of way that make up a combined total of 10 acres. Morris pointed out that to the average person, the plaza is perceived as a single entity. The proposed density for the submitted seven-acre portion of the project is 34 dwelling units per acre, but that drops to 23.8 units per acre when the total site is taken into consideration.

Mayor Ortega took Morris to task for this comparison during the Mayor and Council’s comment period, saying, “In my opinion, that slide’s pretty incriminating, okay, because whenever you represent a project, you normally don’t say, ‘Oh, well if you added the adjacent property into it, our average is lower…’ What you’ve done is you’ve exposed what one of the problems I have with this project because you’ve danced around the density question by trying to include these other areas. Now, that’s not a door I want to open as a mayor or in my position as an architect in the past. You can’t do that in the long term and then adjust it to justify a greater density.”
Referring both to the original proposal of 388 units and the ultimately downward-revised 238 units, Ortega said, “The reason I brought up the 388, that would have pushed the density at 55 units per acre, approximately. So that may have been where they started in some dream world thinking that they could do that, and then it got pushback… so then we see the questions of how far do you push the envelope and that, to me, is an obstacle on this case.” He pointed out that even with the multiple reductions in unit count over the revision process, the proposed unit count was more than 60 units greater than the density allowed under R5 zoning.
In his response to the Mayor’s comments, Morris said, “I appreciate the question and all of the background behind the question. Frankly, I’m glad that you pointed out this particular slide because it is important to the understanding of this, and I appreciate your reference to the R5 density, but we’re not requesting R5, so we’re not 63 units ahead of R5. We’re requesting a different zoning category. I’ll also point out that, typically, as you look at multifamily, the cutoff for the viability, the management of a multifamily community, is 250 units…. As you noted, the numbers have dropped dramatically, and we provided this exhibit because one of the neighbors specifically indicated that a 24-unit (per acre) project was one that would be considered compatible with this community.”
A key takeaway from this exchange and Mayor Ortega’s other comments is his apparently rigid interpretation of the General Plan 2035 limit of 25 units/acre as the maximum under the definition of “high density.” Any volume greater than 25 units is designated “highest density,” and no provision or reference to that category is made in the plan other than in its glossary.
The general plan update was narrowly approved by voters last November and was presented as a guiding document rather than a rigid set of policy requirements. The Mayor’s stance and statements, however, made it appear he has embraced it as an inflexible edict and mandate. Time will tell how absolute his stance will be across proposals, but he made repeated references to the general plan and its 25-unit maximum as the definition of high density.
The Comments and Questions
When the hearing was opened for public comments, eight people addressed the session by telephone and eight more spoke in person. Statements in support ranged from praise for the development team’s engagement with neighbors and the extent of revisions, the project’s contributions to addressing the ongoing housing shortage, the need for additional housing options for healthcare workers and other professionals in Scottsdale, the need to abandon a nostalgic view of the Scottsdale of the 1960s and address the realities of today, and the potential for the project to improve quality of life for surrounding residents by rejuvenating a dated and declining strip mall.
Speakers against the measure spoke largely from sentiment and controversial perceptions – such as an anticipated increase in traffic that has been repeatedly found to be inaccurate by both a private traffic impact analysis and the City’s own reviews – as well as concerns about the project’s residential density and impacts to the neighborhood’s single-family residential character. Another frequently raised point of contention, both among the resident speakers and the members of Council opposed to the proposal, was the approximately 10,000 residential units already approved and in the pipeline in Scottsdale.
Perhaps the most surprising of the opposition statements was from opposition group Safeguard Scottsdale leader Jan Vuicich. She acknowledged the development team’s revisions and said she has come to like the project as an individual proposal, but she maintained her stance that she could not support the proposed use in the proposed location and continued to advocate for a more retail-centric offering.
Supporters speaking either in person or by telephone outnumbered opponents 12-4.
When it came time for Councilmembers to offer their thoughts and questions, nearly all points brought up in the residents’ commentary were again addressed.
Two members’ comments were particularly indicative of the core issues in the debate both about this project and the greater development vs. neighborhood character issue statewide.
Councilmember Kathy Littlefield expressed her support for the opposition. Unfortunately, her sentiments had little to no support from actual data. After referencing an email from the group to the Council detailing its efforts over two years to preserve Lucky Plaza as a shopping center, she acknowledged the demise of big box retail’s market viability but advocated for updated retail-focused uses for the Lucky Plaza property.
She also alleged the development as proposed would dramatically increase traffic on both Hayden and Osborn and said they could not handle the heavier volume. As noted above, the traffic analysis has demonstrated otherwise.
In her own comment period, Vice Mayor Tammy Caputi corrected Littlefield and others by pointing out Hayden is overbuilt in this area and operates so far under its capacity that there is discussion of lowering its lane count.
Littlefield also referred to the project’s “community benefit,” which she described as minimal, saying that the benefit is derived from the property’s open space and retail. She pointed out the project significantly adds residential at the expense of commercial and retail areas.
The confounding moment came when she said, “South Scottsdale needs more retail, not less. We have heard this over and over and over for years as we have built up south Scottsdale and not put in the retail area.” Littlefield did not elaborate or name any sources. She also did not cite what types of retail the area could need.
While granting there are certainly sources available to Council that may not readily accessible for an outside reporter, this statement was so jarring I spent several hours trying to find a report, an article or a referenceable source to support it. I could not.
The closest support I could find was a report produced by Colliers in Arizona that looked at Scottsdale retail by industry type. Using pre-pandemic data, the report shows the city is massively over-served by most types of outlets that come to mind when one considers Scottsdale retail, including clothing and accessories, home furnishings and appliances.
The areas in which Scottsdale retail is significantly lacking include gas stations, auto parts stores, lawn and garden equipment and building materials supplies, none of which would likely be welcome additions to the neighborhood. Scottsdale also shows an appreciable need for more grocery stores, but that use would certainly generate a significant increase in traffic coming into and out of the site.
Perhaps the most eloquent statements in favor of the project came from Councilmember Tom Durham who outlined in detail the extent of Scottsdale’s lack of affordability. Noting that the only way to increase affordability is to increase supply, Durham cited a recent Apartment List report on U.S. rent increases, which showed Scottsdale as having a 31% increase over the last year. “There can’t be a 31% increase in rental rates unless there is a serious rental shortage.”
Discussing the real-world impacts of the supply shortage and affordability impacts, Durham referred to an article in the Scottsdale Independent last year that reported, “81% of Scottsdale workers don’t live in Scottsdale.” He added, “72% of City employees don’t live in Scottsdale. I learned today that only 16% of our police force lives in Scottsdale, and only 17% of our fire department live in Scottsdale… For many of them, I expect it’s that they can’t afford to live in Scottsdale, and I feel that’s truly unfortunate when our fire and police employees can’t afford to live here.”
The End Result
After clarifying the language in the amendments and the motion, the revised motion for 228 units and a 30% reduction of the fourth floor was put to a vote. Only Mayor Ortega and Councilmember Littlefield voted No.

Even with the approval hurdle finally cleared, the lease agreements in place with the existing tenants means it will be years before the redevelopment actually starts.
It is a shame this project took so much time, effort and expense to make its way through the approval process. It is a shame the development team was subject to so much vitriol, disparagement and disinformation along the way, including, occasionally, from the City Council dias. It is a shame the scale and scope of the project was so dramatically reduced over the course of the process, but it is to the credit of all involved that some of the changes yielded a better design and orientation than the original multifamily-only proposal.
My personal takeaway is one of guarded optimism, both for this project and its neighborhood and for the ongoing battle between the forces of modernization and the agents of status quo and regression. Greenbelt 88 has shown that with tenacity and a willingness to compromise without completely knuckling under to outrageous demands, a good project outcome is possible even in the harshest environments if one is willing to go the distance.
The full hearing is available to watch here.

