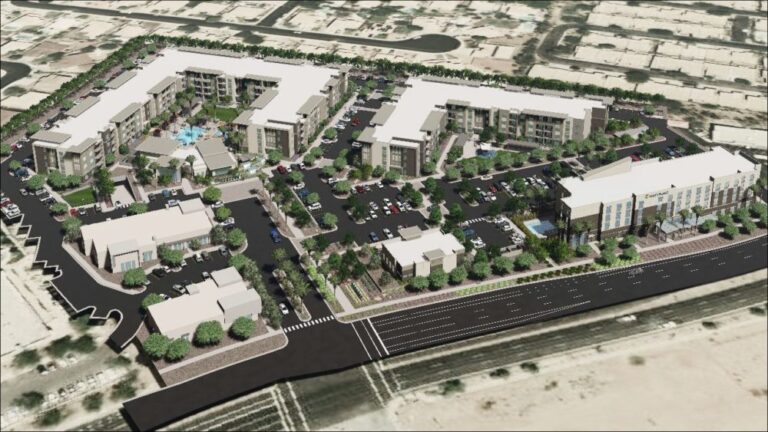By Tasha Anderson for AZBEX
Plans for a new horizontal mixed-use commercial and residential center is set to be heard at the City of Mesa’s Planning and Zoning meeting on May 27th.
Developer and applicant, Overland Development Corp is requesting rezoning approval of a +/-11-acre site north of Baseline Road on the west side of Crismon Road, from Limited Commercial to LC Planned Area Development, as well as a Conditional Use Permit, Site Plan Review approval and Preliminary Plat request to replace the office condominium plat with, “a revised plat with three lots for each use: hotel, restaurant and multifamily residential,” according to the project documents submitted to the city.
The requests were on the April 22nd, Planning and Zoning meeting agenda, but were continued to May 27th by the applicant’s request.
The project, dubbed Crismon Commons, will be located at 1810 S. Crismon Road, and is proposed to include a 240-unit multifamily residential development, an approximately 68KSF/100-room Hyatt Place-branded hotel and a 3.7KSF restaurant.
Both the multifamily development and hotel will be four stories, with a maximum height limit of 48 feet for the residential portion and a maximum height limit of 67 feet for the hotel.
“The overall architectural design will provide for enhanced visual interest, environmental comfort, and design creativity,” the documents state. “On the preliminary building elevations, the massing is broken into several buildings that orient toward the interior open space zones. The vertical and horizontal articulation in the buildings join with shade structures, hardscape, and landscaping to create a high-quality pedestrian scale development.”
The development will include a total of 625 parking spaces, consisting of 95 spaces for the hotel, 37 spaces for the restaurant and 493 spaces for the residential portion.
Active open space amenities will be mainly focused around the residential portion of the development. The amenities may include a clubhouse building with waterfall feature upon site entry, pool area and splash pad, dog park, play area, BBQ amenities and seating areas with shade structures. The hotel will also include a pool area amenity.
The properties comprising Crismon Commons will be developed in a cohesive manner to allow for walkability and shared landscaping. “The site plan intent is to seamlessly tie into the existing commercial developments abutting the properties to the north (Big O Tires) and south (existing offices and preschool), which connections were present in the former site plan that this project will replace,” according to the documents.
The property was originally planned for the 11-building Odyssey Medical and Professional Center Condos project but was never developed.
NEWS TICKER
- [October 24, 2025] - $200M Advanced Automation Project Planned in Mesa
- [October 24, 2025] - New Texas-to-Arizona Pipeline Planned
- [October 24, 2025] - Diversified Partners Planning $50M Laveen Retail and Entertainment Center
- [October 24, 2025] - Davis-Monthan Air Force Base Eligible for Private Data Center
- [October 24, 2025] - Arizona Projects 10-24-25
- [October 21, 2025] - Creation Industrial Park Plan Advances in Avondale
- [October 21, 2025] - Federal DBE Interim Final Ruling Impacts AZ Projects & Firms
- [October 21, 2025] - Pinal BoS Approves Industrial Site Plan Use Changes

