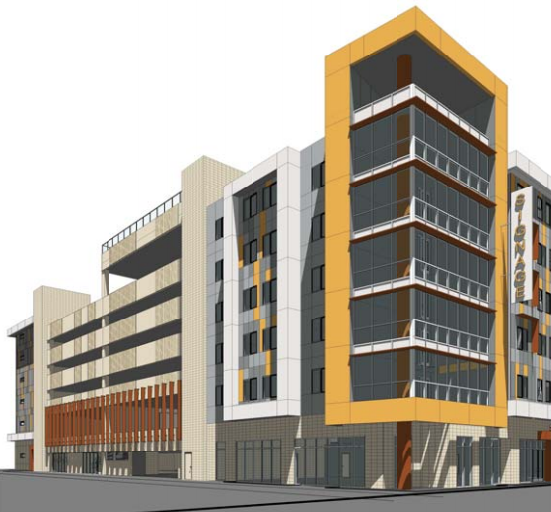By Roland Murphy for Arizona Builder’s Exchange
Four lots, three with existing uses and one vacant owned by the City of Tempe, are looking to combine into the area’s newest mixed-use proposal, if all goes according to plan.
All told, the newest development will feature 55 workforce housing units as part of a Development and Disposition Agreement between Tempe and Gilbane Development Company. “Development Plan Review which includes: a five-story building with nine market rate apartments and 55 work force residences and a six-story and a seven-story building, with 327 student housing units and approximately 12KSF of restaurant and retail uses, with structured parking, within 740KSF of building area on 4.84 net acres.”
According to city documents, “The project had three Preliminary Site Plan Reviews, the first was October 6, 2016 and included the three western-most lots only, with a request for cross access and utility connections on Terrace Road through the Tempe owned triangular lot to the east. The project was put on hold until the City issued a Request for Proposal for development of workforce housing on the corner property, and the applicant of the original development to the west responded with a proposed expansion of the project to include work force housing and connection to Terrace Road. The subsequent two Preliminary Site Plan Reviews (October 20, 2017 and December 13, 2017) included a modified site plan including the triangular lot at the corner of Terrace, for redevelopment of four lots. These reviews included coordination with the Street Car project, for dedication of right of way on both Terrace Road and Apache Boulevard, to allow pedestrian improvements with landscape.”
Staff planners had more than 25 comments on the proposal, the majority of which had been addressed by the most recent response.
While monolithic and consistent in visual form, the buildings are broken down into individual “blocks” to reduce scale and add visual interest, according to the submittals. The blocks have brick bases and “storefront” windows for enhanced articulation. Each entrance has its own “frame” frontage to further distinguish units from one another.
Long considered an older, run down portion of the city, the proposed new mixed-use along a Transit-Oriented Development line, with light rail and Tempe Streetcar in the immediate vicinity, is considered to be the latest project in an extensive and ongoing rejuvenation of the area.
NOTE: Paid subscribers receive additional project details in our twice-weekly PDF publication, including project stakeholder information and valuable project bidding leads. Find out more about AZBEX subscriptions or contact Rebekah Morris at rmorris@azbex.com or (480) 709-4190.



2 Comments
Any low income units?
Wow, looks great, particularly the conclusion.