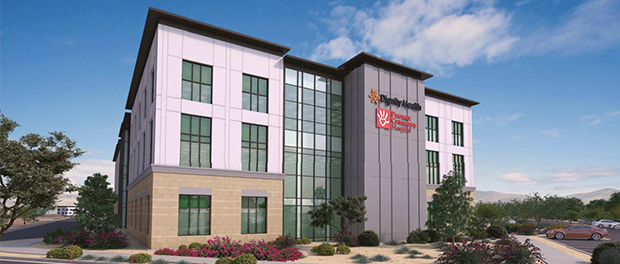By Roland Murphy for Arizona Builder’s Exchange
Gilbert’s Planning Commission held a study session earlier this month to examine a proposal by Pacific Medical Buildings to develop an 80KSF medical office building on the Mercy Gilbert Medical Center Campus.
If the project goes through, Phoenix Children’s Hospital will be the primary tenant with 30KSF of clinic space and 15KSF of administration area. According to town documents, “This project is planned in conjunction with the new approximately 350KSF freestanding Women’s and Children’s tower project that will be licensed by Dignity Health and Phoenix Children’s Hospital.”
Zoning is PF/I, Public Facility/Institutional, which permits medical office uses.
With that zoning in place and a Planned Area Development overlay, the new development, which is planned to sit east of the current facilities, should blend naturally with the existing site conditions and buildings. The planned architecture is similar to the existing structures but, “with a more modern twist.”
Exterior walls will be tilt-wall concrete panels. The main entry, on the building’s north side, will feature a metal trellis canopy. Other materials will include black metal panels, bronze-tone aluminum, stamped concrete and stone veneer.
Staff notes on the project were minimal, as the campus has several other facilities on site and the submittal is in keeping with their forms and functions. The only items in the discussion notes were the planning staff’s recommendation that roof mounted HVAC equipment be screened with materials used on the building elevations and that it align with other design elements. The second items were to obtain and incorporate staff input on articulation and landscaping for the building’s southeast side, as it faces Mercy Road.

