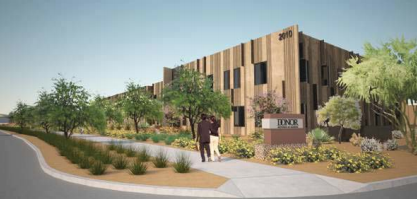By Roland Murphy for Arizona Builder’s Exchange
The last vacant parcel in Tempe’s Liberty Center development area may soon be filled with a two-story, 72KSF specialty medical office and headquarters building for Donor Network of Arizona.
The Tempe Development Review Commission late last month recommended approval for an Amended Planned Area Development Overlay to reduce required parking and a Development Plan Review for the proposal project at 2010 West Rio Salado Parkway. The proposal was submitted on Donor Network of Arizona’s behalf by Benjamin Ayers of Shepley Bulfinch.
The proposal had undergone multiple preliminary reviews and recommendations prior to the November consideration. The first was conducted in August. Since the proposed plan did not meet requirements for parking, staff recommended reorienting the parking lot for more efficient circulation. The developers chose to keep their proposed layout and reduce the amount of paving and parking, which necessitated the PAD amendment.
The site also has a unique street front configuration, which the initially proposed rectangular configuration did not address, according to the commission staff report. “The recommendation was made to provide a south elevation that either curved or angled along the front of the building to address the curve of the street, applying a similar design solution to the south side of the building at the west end, as was used on the northeast end of the building. The building provided more architectural variation on the rear north side than on the street front. There was no landscape north of the cobble retention basin, staff recommended xeric vegetation and rock patterned to fit the… contours and provide visual interest on the north end of the site,” the report states.
In addition, staff found the grey concrete and vertical bands of the proposed tilt slab building did not fit with the character of other buildings in Liberty Center or the immediate Rio Salado Parkway area and recommended elevation changes to incorporate elements of detail, colors and materials in other parts of the area.
Because of the unique medical office use proposed, in which there would be no patient visits to the site, and incorporating the area’s access to alternative transit options, staff deemed the requested reduction in required parking spaces appropriate for the development. However, it was noted, “if the employee size increases, or the hours of operation change to require more peak time parking, or the use of the site changes to another office use, the parking model must be updated to determine if additional parking is required. The options available would be reconfiguration of the site for more surface parking, or the addition of a parking garage, which has been contemplated in the site design to be accommodated in the spacing of the columns to the existing parking layout.”
Building Plan
Each floor of the proposed two-story building would be 36KSF. The primary entrance, on the northeast side, would be “sheltered by a deep canopy over full height glazing.” The primary material would be tilt slab concrete with pattering to break up the massing with visual patterns. “The cast in place concrete has two patterns, a smooth finish and vertical line textured finish, with two integral colored warm tones: sandstone and adobe, that tie into the colors of the other Liberty Center buildings,” the report states, and adds, “The materials and colors tie into the native river rock on site, providing a strong contextual reference within the design.”
Tempe City Council is scheduled for an introduction and first hearing of the proposal on Dec. 20.
Donor Network of Arizona is the owner. Shepley Bulfinch is the architect. Landscape planning is by Trueform Landscape Architecture Studios, and the traffic study was conducted by Southwest Traffic Engineering, LLC.

