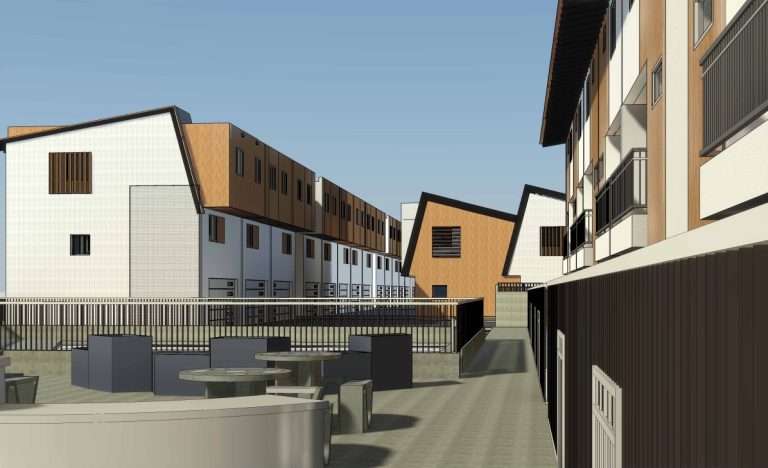By Roland Murphy for AZBEX
A new 68-unit multifamily townhome development is making its way through the City of Mesa’s review and approval process.
Lofts at 121 N Beverly was discussed in the Mesa Design Review Board’s Jan. 14 meeting, with no action being taken. The Planning and Zoning Board is expected to hear the proposal on Jan. 22.
According to the submitted narrative, “The general plan designates the area as Neighborhood with a Station Area character overlay. Neighborhood is meant for residential along with small commercial areas. The Station Area overlay is intended to allow for the development of a larger intensity of uses and densities. This project adds density to the transit corridor, but is for residential use only, bridging the Neighborhood and Station Area characters. West Mesa is filled with bypassed parcels ripe for quality infill projects that will lead to a better city for everyone.”
It goes on to say Lofts at 121 will help address Mesa’s “missing middle” in urban planning, specifically the development of higher-density projects with single-family features and amenities.
The design is inspired by pigeon lofts currently occupying the site, located northeast of Alma School Road and Main Street.
The site plan specifies two unit sizes—28 units of 622SF and 40 of 999SF. Planned amenities include a pool, a dog park, and an outdoor barbeque area with shade canopies. The plan calls for more than 19KSF of open space on the 3.15-acre site, divided between 5.7KSF of common open space and 13.5KSF of private.
Building heights will be two and three stories, with the three-story structures planned for the east and south sides.
The site is adjacent to Beverly Park. The narrative says neighbors have a poor opinion of the park, and the development team hopes to “work with the City so that this project creates eyes on the street, and eyes on the park, adds additional lighting, and basically treats the park as the amenity space for the units. This could allow the park to become a safer and more desirable place to recreate for the neighbors.”
Despite the developer’s intent to improve the area, a local news article reported some residents still spoke in opposition at the DRB meeting. Points of contention included increased traffic, pollution, blocking of existing views, potential privacy impacts and possible harm to neighborhood character.
Staff Planner Joshua Grandlienard told opponents those points should be made at the upcoming Planning and Zoning Board meeting, since DRB’s purpose was only to discuss the project design.
Lofts at 121 LLC, an entity associated with JL Rowley Contracting Inc., is the owner. The design firm and project applicant is Atmosphere Architects. Landscape planning is by Campbell Collaborative.


