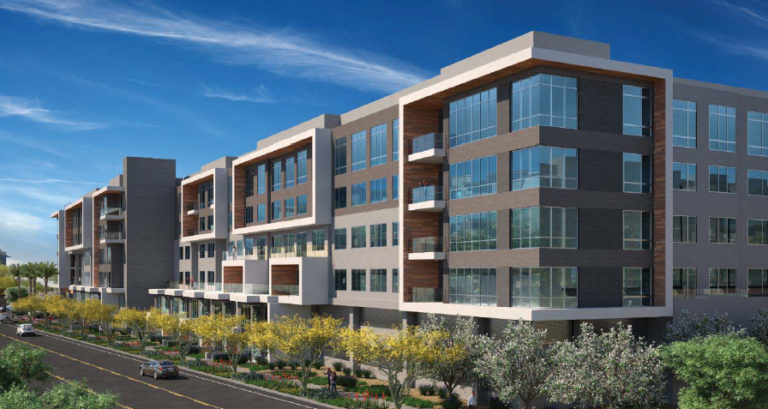By Roland Murphy for Arizona Builder’s Exchange
Lennar Multifamily Communities is advancing a Planned Unit Development proposal to redevelop two commercial buildings in north Phoenix into a 299-unit luxury multifamily project: LMC Kierland.
According to materials submitted to the Phoenix Planning & Development Department, the plan will replace the two aging suburban-style office structures on 71st Street north of East Tierra Buena Lane with a “4-Over-2-Podium” design of four residential levels over two stories of podium-style parking.
“The Project is targeted toward attracting new residents into the Kierland area who desire a resort-style living experience and a ‘lock and leave’ lifestyle demanded by many of today’s business professionals in a live/work/play environment,” the development narrative states. “Kierland Commons and The Scottsdale Quarter, the heart of the Kierland area, lie approximately ¼ mile south of the Project site, allowing for a short walk to all of the entertainment, shopping and dining options while being far enough away to allow residents to ‘retreat’ to their home at the end of the day.”
Since the Kierland area began its expansion in the early 2000s, it has evolved into one of north Phoenix/north Scottsdale’s most popular destinations. “This part of Kierland (71st Street) is undergoing a transformation from single-story office, ancillary warehouse, and retail uses to high-end uses such as dining, entertainment, upscale shops, corporate campuses, hotels, Class A office space, and luxury residential uses, including a mix of for-sale and for-rent housing options. Today Kierland is an urban village with walkable streets, active gathering places, and a mix of day and night uses that creates a thriving place to live, work and play.”
The Details
To provide a visual transition between the main building and pedestrian approach, the plan includes eight two-story townhome units.
As a podium design, the development will cover most of the surface lot area. There will be landscaped open areas at grade, as well as a small dog park. At ground level, LMC Kierland will feature a resort-style, two-story entrance court at the NWC with a fountain/waterfall feature. This will be the primary pedestrian entrance.
The lobby will extend to the second story, which will feature additional resident parking and storage.
The main residential component begins on the third floor, which also includes the internal amenities of a breezeway, pool, fitness center, administrative space and a lounge area.
Floors four-six will be entirely residential with no separate amenities. Sixth floor apartments will have higher ceilings and be marketed as luxury penthouse units.
Because of the project’s association with Kierland, the private Kierland Master Association Design Review Committee must review and approve all the plans, in addition to the standard city review and approval processes.
NOTE: Paid subscribers receive additional project details in our twice-weekly PDF publication, including project stakeholder information and valuable project bidding leads. Find out more about AZBEX subscriptions or contact Rebekah Morris at rmorris@azbex.com or (480) 709-4190.


