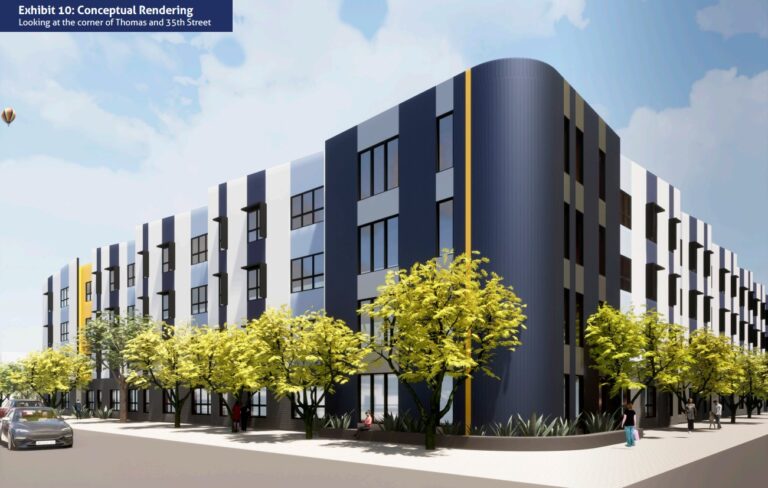By Roland Murphy for AZBEX
Two separate development proposals—one targeting workforce attainability and one focused on traditional affordability—could deliver 297 new multifamily units to the Phoenix inventory.
Urban Housing Solutions 35th Street & Thomas
In the first proposal, Urban Housing Solutions LLC wants to build 201 units at the NEC of 35th Street and Thomas Road on 3.5 acres currently owned by and serving as the location for Mount of Olives Lutheran Church.
According to the submitted project narrative, “The Project is the result of thoughtful reflection of how to meet housing needs in this area of Phoenix for individuals with existing jobs or seeking future employment opportunities. The development not only meets the practical needs of future residents, but also provides a modern, unique, and community-focused living experience.”
Unlike many workforce-oriented apartment communities—which usually focus solely on creating units available at lower-than-market-rate rents—the UHS plan includes 24-hour on-site security and community social services for residents, including a comprehensive community center that will be administered by non-profit service providers free of charge for residents. Potential services include after-school activities like “computer training…, health screenings, service referral sources for military veterans, GED and ESL classes, etc.”
To create the project, UHS has requested a rezoning from Multi-Family Residence and Limited Commercial to Planned Unit Development. According to the submitted narrative, “The PUD allows UHS to create an inviting community with a purpose to provide more affordable housing options where standard zoning classifications are incompatible. The PUD zoning option also allows the project to create tailor-made development standards specific to this development and allow flexibility based on the proposed conceptual design and future site layout.”
The community will feature studios, one-, two- and three-bedroom units, but the narrative and supporting documents do not specify a breakdown of specific counts according to size. Building height will be a maximum of four stories and 48 feet. The plan also features roughly 11.4KSF of open space and two indoor community areas totaling a combined 2.2KSF.
Given the location on a busy section of Thomas Road, the proposal emphasizes the development’s extensive surrounding commercial and retail outlets and proximity to public transportation as contributing to its walkability, and community accessibility for residents.
The landowner is Mount of Olives Lutheran Church. Urban Housing Solutions LLC is the developer. The design firm is Orcutt | Winslow, and the project is represented by Tiffany & Bosco, P.A. No meetings or public hearings have been scheduled by the City of Phoenix as of press time.
Washington Affordable Housing
Game Day Real Estate is proposing a 96-unit affordable housing development near the NEC of Washington and 25th streets.
According to the staff report originally submitted in March, the request looks “to rezone a 2.39-acre site located approximately 250 feet east of the northeast corner of 25th Street and Washington Street from A-1 TOD-2 (Light Industrial District, Interim Transit-Oriented Zoning Overlay District Two) and R-4 TOD-2 (Multifamily Residence District, Interim Transit-Oriented Zoning Overlay District Two) to WU Code T5:5 GW (Walkable Urban Code, Transect 5:5 District, Transit Gateway Character Area) and WU Code T4:3 GW (Walkable Urban Code, Transect 4:3 District, Transit Gateway Character Area) to allow multifamily residential.”
The current land use designation limits residential development to 10-to-15 units/acre. The proposed development would create a community of slightly more than 40. The rezoning is needed to allow the proposal to proceed, but a General Plan amendment is not necessary since the site is smaller than 10 acres.
Since the site is located within a quarter mile of the 24th Street/Washington Street/Jefferson Street light rail stations and in the Gateway Transit Oriented Development District, staff has found the multifamily proposal to be appropriate under its General Plan conformity goals.
The development would create two apartment buildings with a combined total of 96 units. The planned unit mix consists of 33 efficiencies, 54 one-bedroom units in two different styles and nine two-bedroom units. The buildings would be three stories with a maximum height of 40 feet and frontage on Washington and Adams streets.
To enhance the project’s walkability and intermodal transportation connectivity, planning staff recommendations include a common entry for each building fronting a street, a mix of secure and guest bicycle parking, the inclusion of a bicycle repair station on the property, and detached sidewalks with a five-foot landscape strip along Adams Street and a 10-foot-wide landscape strip along Washington. The sidewalks should be shaded to at least 75% when the trees fully mature, the report says.
A bicycle maintenance area is among the intended amenities featured on the submitted preliminary site plan. Others include an office/meeting room, a 500SF barbeque and seating area and a 500SF “tot lot” open space area.
Game Day Real Estate is the developer. The architect is Ross Design Group L.L.C. The project is represented by Earl & Curley, PC.
Phoenix City Council approved the request at its May 3 meeting.

