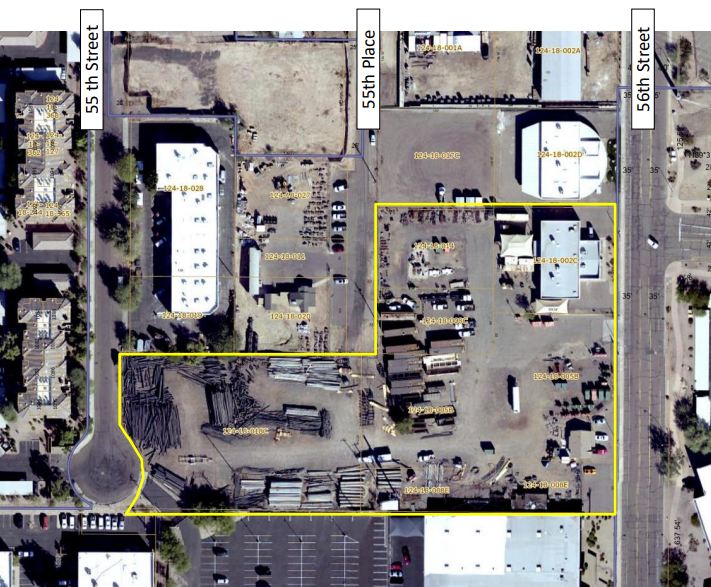By Roland Murphy for AZBEX
Alliance Residential Company has turned in an initial submittal to the City of Phoenix for a 299-unit multifamily development on 4.9 acres at 30 N. 56th Street. The site lies midway between Van Buren and Washington streets.
The site for Broadstone 56 is comprised of five adjacent parcels zoned Intermediate Commercial. The request seeks to consolidate and rezone them as a Planned Unit Development. Surrounding uses are mostly industrial and commercial offices.
The submittal notes that while the site is not within the City’s designated infill district, it is an infill site in an area “experiencing redevelopment as its transitions from more intense commercial and industrial to uses more fitting of the urban location connecting two major metropolitan cities.” Contributing to the site’s redevelopment and revitalization are its immediate adjacency to the City of Tempe border and proximity to light rail and the public amenities at Papago Park.
As currently envisioned, primary access will be from 56th Street. Parking will be in a two-level garage screened from street view with four stories of residential units on top, along with a podium-level amenity deck. Pedestrian accommodation will be primarily provided along the 56th Street frontage with access to the leasing office, recreation area and “resident support” areas for mail pickup, ride share pick up and drop off, and bicycle-related services.
The planned mix is comprised of 69 studios, 144 one-bedroom and 86 two-bedroom units ranging in size from 604SF up to 1,111SF.
Amenities have not been finalized, but the submittal provides an extensive list of possibilities. At least six indoor amenities will be provided from a list that includes:
- Community clubhouse,
- Dog wash,
- Dog run,
- Bicycle storage,
- Lounge,
- Meeting rooms,
- Fitness center,
- Refrigerated delivery area,
- Game room,
- Automated package storage and delivery,
- Preferred E.V. charging,
- Resident storage.
A similarly extensive list of outdoor amenities is included. At least six items from this list will also be provided:
- Public benches,
- Resident benches in common areas,
- Community garden with drip irrigation,
- Fire table,
- Dog park/run,
- Dog rinse/bath area,
- Pool,
- Spa,
- Barbeque grill,
- Shade ramada, and
- Outdoor kitchen facilities.
Connectivity and tying the development together with its environment will be a focus of the planning and execution, according to the submittal. “The development proposed in the PUD provides a new pedestrian and bicycle connection at the mid-point of the north property line to the neighborhood at 55th Place to promote walkability. Trees and pedestrian scale amenities, such as benches and courtyards, will be provided throughout the development along existing and new connections.”
Alliance Residential Company is the developer. The design firm is ORB Architecture, LLC. Collaborative V Design Studio is the landscape design firm, and CivTech is the traffic consultant. The project representative is Withey Morris, PLC.
The document submitted Dec. 12 is an initial submittal. No hearing or review dates have been scheduled.


