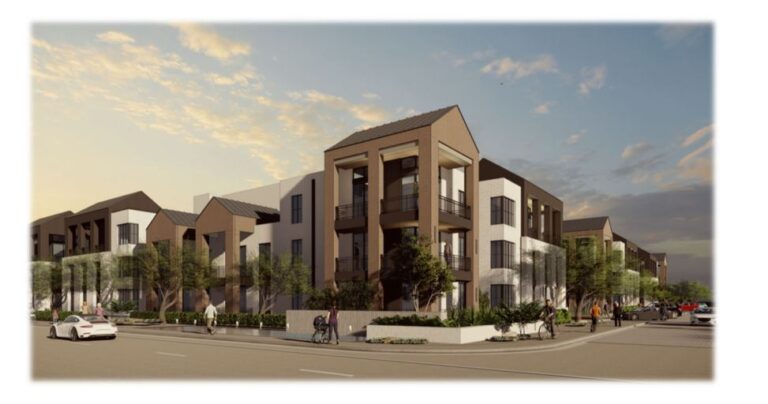The Scottsdale Development Review Board approved plans for three major developments in its June 16th meeting.
Gentry on the Green Phase 1
The first item reviewed was the site plan for Phase 1a of the Gentry on the Green multifamily development master plan on Camelback Road west of Hayden Road. The overall plan calls for 1,864 apartments and 156KSF of commercial space. The first phase is divided into two components, with Phase 1a having 262 units and 1b providing 320. A commercial component of 7.3KSF is also part of the Phase I.
DRB was originally scheduled to consider Phase 1b as well, but members decided to put that matter off for a later date so they could more easily digest the two segments on their own merits.
Scottsdale City Council approved the project rezoning in 2019.
Building height for the development is primarily four stories, with two- and three-story elements nearer the streets. Access will be from Camelback Road and from 78th Street, and a public trail will connect 78th Street and Indian Bend Wash.
Some staff and Board members expressed concerns about the angle of the roof and some shading elements when the project was first discussed in January. Project design representatives chose to keep the elements as originally submitted for aesthetic reasons.
Osborn Senior Facility
Also on the agenda was the site plan for The Osborn– a 247-unit senior living facility with 9.9KSF of retail planned for 3.59 acres near Scottsdale and Osborne roads.
The building will have a base height of 74 feet with an eight-foot height bonus. An Olive Garden restaurant will be demolished to make way for the new development. The project is split into five stories on the west side for assisted living and six stories on the east for independent residents.
DRB approved the site plan. The project has not been scheduled for review by the Scottsdale Planning Commission.
Portico North Scottsdale
The final major item was approval of the site plan for Portico North Scottsdale, a 112-unit condominium development near Loop 101 and Scottsdale Road.
The project design includes 20% open space. Board members Jeff Brand and Barney Gonzales voted against the plan, citing what they felt was insufficient shading. (Source)


