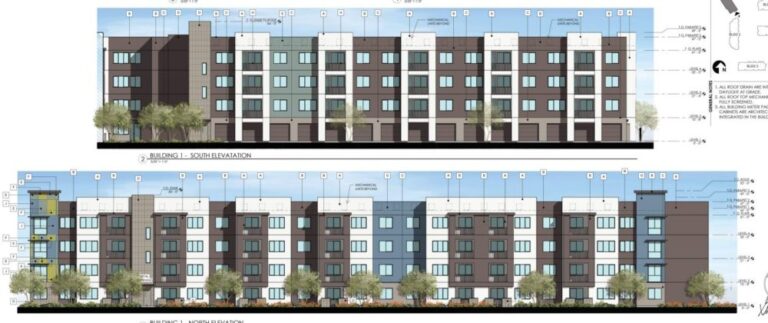By BEX Staff for AZBEX
Two projects are under consideration as part of The BLVD master plan in Avondale.
The first, Avid Hotel and Shops, has been submitted for four acres in the plan’s Park Avenue District, a mixed-use vision that includes hotels, retail, restaurants, entertainment and education uses.
According to an article in Phoenix Business Journal, The Avid proposal calls for a 95-room hotel in four stories, a 5.3KSF specialty store, a 5KSF restaurant and another 3KSF of retail. The site plan approval request was submitted by Archicon Architecture & Interiors LC.
The second project, Encore Avondale, will feature 300 apartment units in six four-story buildings on 9.52 acres. According to the submitted project narrative, the unit mix will consist of 143 one-bedroom, 121 two-bedroom and 36 three-bedroom units. Planned amenities include an office/clubhouse/fitness center, a conference room and individual workspaces, a pool and spa area, a hammock grove, turf area and outdoor entertainment pavilion, among many others.
Both projects were scheduled to go before the Avondale City Council this week.


