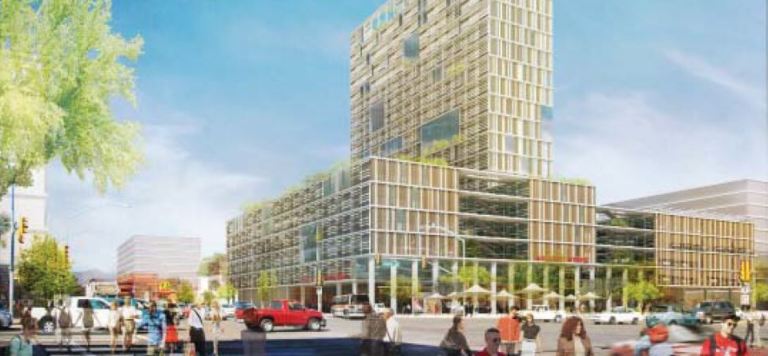By Roland Murphy for Arizona Builder’s Exchange
A nearly 60-year-old, 152-unit apartment complex near the gateway to the University of Arizona main campus in Tucson would make way for a residential/hospitality/retail mixed-use development under a proposal currently before the city Zoning Examiner.
Property International submitted the request on behalf of property owners Shenkarow Realty Advisors and Palm Shadows Joint Venture to rezone the 2.5-acre site at the NWC of Campbell Avenue and Speedway Boulevard from R-3 & C1 to Planned Area Development. Located near UA, Arizona Health Sciences Center and Banner University Medical Center, the apartments and under-utilized site would be replaced by, “a mixed-use activity center with retail, grocery, hospitality and/or multifamily residential and professional or medical office for a total square footage ranging from 360KSF-420KSF,” according to city documents.
With its proximity to the Helen Street streetcar stop, the development would be intended to expand pedestrian activity at the street level and further activate Helen Street. As both a pedestrian- and transit-oriented development, the site will be directly linked to the streetcar line, a major sidewalk network, bus lines and a bike share station.
The 20-story, 250-feet high-rise component would have a mix of office space, residential and, possibly, hospitality on the upper floors. Heights transition to two 10-story portions along Speedway Boulevard (154 feet) and Campbell Avenue (130 feet). Street level would have retail, restaurant, grocery or other commercial uses with professional or medical office space above.
All the buildings would have a double-layered façade faced with terracotta, metal or composite resin. The complex also will feature a central outdoor plaza of 7.5KSF and open to the sky to accommodate community and group social events.
Parking for the development will consist of four levels of above street parking and two-to-four levels of subsurface space. Above ground parking will be designed to blend with the four-sided architecture to reflect the overall building design.
Based on the traffic analysis, recommended improvements to the surrounding area include expansion of the Helen Street entrance, a northwest dedicated turn lane, and a stop control at the intersection with Helen Street.
NOTE: Paid subscribers receive additional project details in our twice-weekly PDF publication, including project stakeholder information and valuable project bidding leads. Find out more about AZBEX subscriptions or contact Rebekah Morris at rmorris@azbex.com or (480) 709-4190.


