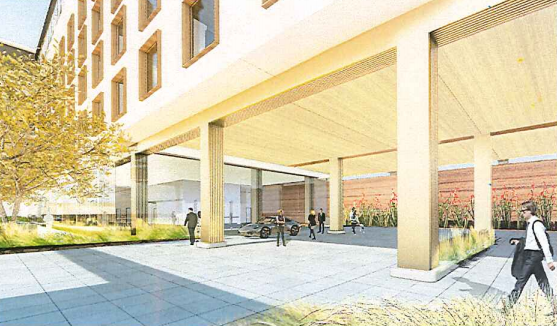By Roland Murphy for Arizona Builder’s Exchange
It looks as though they’re probably going with A.
When Stockdale Capital Partners, LLC secured approval for a massive mixed-use project on the Scottsdale Waterfront a year-and-a-half ago, they had two options under consideration. Alternative A consisted of 240 condos, a 269-room hotel and up to 31KSF of commercial space. Alternative B had no hotel, 416 multifamily units and 20KSF of commercial. (AZBEX; June 24, 2016).
Some Scottsdale City Council members at the time expressed a preference for Alternative A, but the matter was left unresolved when the zoning and authorization to enter into a development agreement were approved.
Last week a new proposal was submitted to the city’s Development Review Board for the WaterView Edition Hotel, a 246-room luxury property on the development site. Design notes in the submittal say it will span over 73rd Street and have an underground garage on the west side of the property.
Features include a grand ballroom and full-service restaurant on the ground floor, an event deck with meeting space on the third level, and a 65-foot-long exterior pool – connected to an additional food and beverage lounge – on the roof of level seven. The hotel will also have a stylized drop off court along North 73rd Street by way of a two-lane entry on the west side, connecting with the adjacent lobby.
The ground floor will be showcased with transparent glazing to highlight the indoor/outdoor component, while upper levels of the main south façade will feature cantilevered balconies along Camelback Road for visual interest and texture.
Several building zones – including the street levels, the level two roof along Camelback, and the perimeters of the event deck and pool areas – will be sheltered by landscaping for additional buffering of the massing, as well as for cooling and visual softness.
Residential
The Edition submittal makes extensive reference to the multifamily residential portion of the project, noting it was approved last month after having been initially submitted in April.
This 240-unit plan features two primary four-story buildings plus mezzanine levels, as well as a 30-foot courtyard with open walkways midway.
Ground level units along 73rd Street will feature porches and patios. Some of the upper level spaces will feature 20-foot ceilings with open lofts.
Recreational open spaces will be a prominent feature of the side fronting the canal. Planned uses include areas for both a lap pool and a resort-style pool, ramada areas and a recreation terrace with multiple barbeque spaces.
On either side of the main arrival area along the canal will be a lobby and clubroom pavilion on the north and a fitness pavilion on the south. Pavilion areas with a business center and game rooms are also planned.
Building exteriors will be broken up with varying roof heights, balcony and terrace locations, as well as multiple styles of windows and trim. The color scheme consists of varying desert colors – including sage, terra cotta and beige – and bronze trim will be used for railings and window frames.
NOTE: Paid subscribers receive additional project details in our twice-weekly PDF publication, including project stakeholder information and valuable project bidding leads. Find out more about AZBEX subscriptions or contact Rebekah Morris at rmorris@azbex.com or (480) 709-4190

