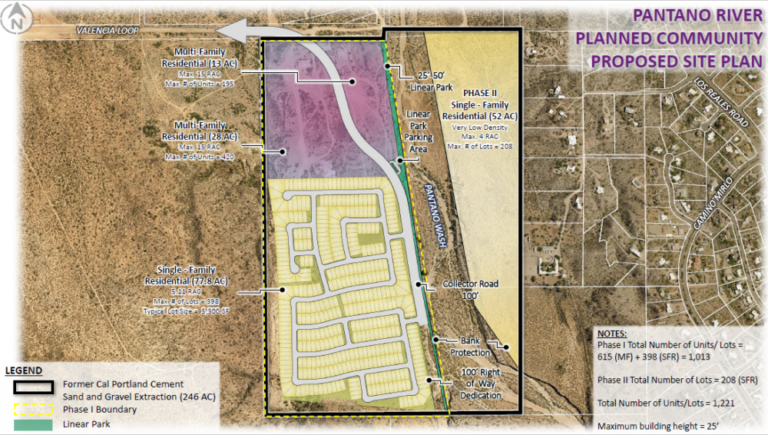By Roland Murphy for AZBEX
A shuttered cement quarry and vacant land on the far east side of Tucson could transform into a master planned community with up to 1,187 single- and multifamily units under a new proposal.
The Planning Center has submitted a request to the City of Tucson on behalf of property owner CalPortland Company to rezone roughly 246 acres from Suburban Ranch and Heavy Industrial to Medium Density Residential for the Pantano River Planned Community. The Pantano Wash runs nearly through the middle of the proposed site two miles east of Houghton Road south of the Valencia Road alignment.
The Preliminary Development Plan outlines two phases of development for a residential subdivision that would ultimately provide a density of around 4.82 units/acre. Phase I would be on the western side of the wash, where the former quarry lies. Phase I development would deliver an estimated 657 multifamily units and 396 single-family lots. Phase II would have 134 slightly larger single-family lots and sits on undeveloped land. Development would be one- and two-story residences of up to 25 feet in height.
The site is bounded on the north by undeveloped land and an extraction quarry and on the east by low-density residential in the Rocking K Ranch Estates neighborhood. There is undeveloped land to the south and west. The western side of the site is marked by pits and mounds from years of aggregate extraction operations and will be graded to enable development.
In preliminary reviews, City and Pima County staff expressed concerns about disruption to wildlife habitat and other natural resources on the eastern side. Phase II calls for 2.6 residences/acre, but the Pima County Office of Sustainability and Conservation has recommended no more than one residence/acre. Since future access roadways have not yet been determined, City Planning and Development Services staff has also recommended limiting the number of lot permits in Phase II to provide a buffer between the existing low-density residential and the higher density Phase I uses until future circulation is determined.
Planning for the area falls under the Houghton Area Master Plan, adopted by Tucson in 2005 to guide future growth south of Irvington Road. HAMP was cited as a distinct growth area in the General Plan approved in 2001 and has a designated Desert Village model for future land uses.
With the Desert Village model under HAMP, Tucson targets large planned community development so that all the community elements, including open space, drainage, recreation amenities and circulation, can be addressed simultaneously, rather than in a haphazard, project-based approach. HAMP looks to guide area growth under large, single-owner master developments on the “urban fringe” where there is little-to-no existing infrastructure or development. The plan calls for a wide range of mixed land uses with open space and consistent design and landscaping standards on an integrated circulation network for mobility and transit.
Project Details
The rezoning application submitted to the City of Tucson notes CalPortland Company has entered into a purchase agreement with DM Phase IV Investment, LLC – an affiliate of Cottonwood Properties – for the site.
Representatives of The Planning Center and Cottonwood Properties held a virtual meeting and other neighborhood outreach efforts, primarily with residents of the Rocking K Estates subdivision. Resident concerns included density in the Phase II portion of the development and potential traffic and circulation impacts from a possible connection to Los Reales Road. As a result of the feedback, the developer revised the Phase II plan single-family unit count downward to a maximum of 135 lots from an original plan of 208.
In the project summary, the request notes the west side multifamily development will be either traditional apartments, condominiums, Build-to-Rent detached casitas or a mix of styles. Phase I will develop approximately 119 acres, accessible by a collector extending south from Valencia Loop. A linear park of 25 to 50 feet will also be provided, and Pantano Wash will be preserved as open space under the proposal, with both the east and west banks protected.
To integrate more harmoniously with existing residences and the long-term vision for the area, building heights will be limited to 25 feet, rather than the current 140 feet. Of particular interest, the rezoning would eliminate the ability for future heavy industrial users to locate on the site.
According to the submittal, “Pantano River Planned Community is designed to provide a mix of housing types that support adopted goals for growth and complement neighboring contexts while extending open space and infrastructure in a major growth area of Tucson. The overall site design proposed in this planned community follows the Desert Village guidelines outlined in the HAMP by utilizing the density transitions described therein.”
It goes on to say, “Buildings will be of a quality design with architecture suitable to the region. Privacy walls, fences, and landscaping will create a comfortable, cohesive community that appeals to future residents and nearby property owners. Landscaping along streets and in parking areas adds color, shade, and screening to enhance aesthetic appeal, provide comfort and reduce the heat island effect.”
Planning and Development Services has scheduled a hearing on the request for November 4th.


