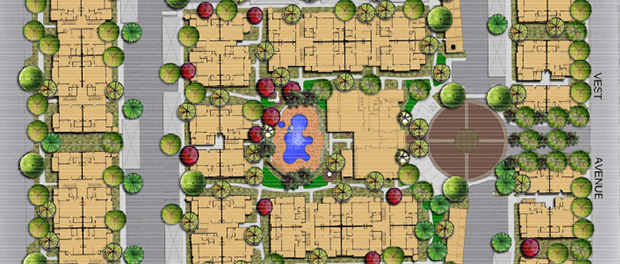By Adrienne St. Clair and Roland Murphy for Arizona Builder’s Exchange
Investment Development Management, LLC (IDM Companies) has submitted a proposal to the Town of Gilbert for a zoning change and plan to build a new multifamily residential community just north of the NWC of Recker and Williams Field Roads.
The Cooley Station area has been awash in new development for some time. Currently there are two master plans – one for a shopping center and one mixed-use retail/office/residential – and three multifamily projects in various stages of planning or construction.
The new Cooley Station Apartment Homes will have 184 new units spread over 13 two- and three-story buildings. The $15M-$20M development will be built on approx. 8.5 acres.
The goal for the new community is that the apartments will allow for new multifamily development in the area, according to town documents. Each ground floor unit will have swing doors that will face surrounding streets and be “approached via individual sidewalk entries, decorative gates and covered patios.”
The site, which is currently vacant farm land, is surrounded by existing or future residential property. To the north of the site is Vest Ave and an existing subdivision and to the south is the future Cooley Loop North and vacant farm land. Recker Road and a future subdivision runs on the eastern edge of the site, while Basmath Lane and another existing subdivision lies on the western edge. Once Cooley Loop North is finished, the site will sit on the NWC of Recker Road and Cooley Loop North.
The property is currently zoned as Single Family Detached PAD, but the developer has proposed a change to Multi-Family/Medium with a Planned Area Development overlay. This new zoning will differ from the surrounding areas, which, according to the documents submitted to the town, are designated as Single Family Detached PAD and General Commercial.
According to town documents, Gilbert planning staff is concerned about the “architectural aesthetic” of both the buildings and the lighting of the project. They acknowledge that the colors and materials match others associated with the Cooley Station plan, but their concern is “there is no noticeable building differentiation, distinctive architectural styling, that the body colors are all very similar and the shutters, doors, railing, board and batten are all identical and the lighting style is not in keeping with the architecture.”
The staff is also worried that the brick veneer is only on the 1st floor massing because most of it will be covered by landscaping. They also worry the rooflines are long and unarticulated, leaving them without distinction.
The town’s Design Board provided examples of what they are looking for to the developer.
NOTE: Paid subscribers receive additional project details in our twice-weekly PDF publication, including project stakeholder information and valuable project bidding leads. Find out more about AZBEX subscriptions or contact Rebekah Morris at rmorris@azbex.com or (480) 709-4190


