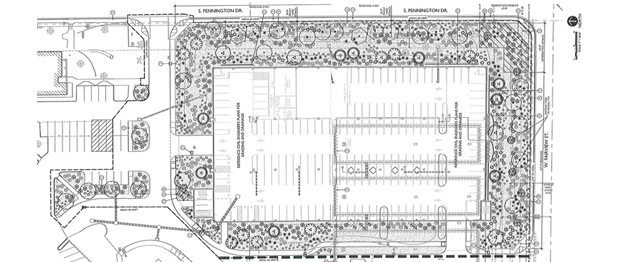By Tasha Anderson for Arizona Builder’s Exchange
At their June 20 meeting, the City of Chandler Planning and Zoning Commission approved preliminary plans for a new parking garage as part of a $194.8M expansion of the Dignity Health Chandler Regional Medical Center.
The whole expansion is expected to sit on a 35-acre site at Dobson and Frye roads.
The five-story, 948-stall garage will be located at the 35-acre site’s southeast corner at Fairview Street and Pennington Drive and is expected to replace an area designed in 2009 for underground storage.
According to the staff report, “The approximate 948-stall garage will consist of ground level parking and four supported levels of parking with an overall height of 45’ to the top of the parking stall parapet.”
The structure is expected to be simple in design but will incorporate woven stainless steel mesh panels on all elevations in order to provide visual interest and screening. “The elevator tower and stairwell tower take design elements from the main building utilizing split face CMU as banding accents.”
With the location being at the site’s southeast corner, the main garage entry for visitors will be on the north side off Pennington Drive and will have secondary access off of Fairview Street for staff. “The garage will be setback approximately 50 feet along both Pennington Drive and Fairview Street.”
According to a press release issued by Dignity Health on May 16, the parking garage will be only the first part of the expansion. The second part will be a new patient-care tower called “Tower D” and will house 132 additional patient beds, bringing the total bed count to 429.
“In addition to the new construction, renovations to existing space will also allow for eight new surgical suites and expansions of key outpatient services and operational departments.”
“Tower D will house 36 more ICU beds for the hospital’s critical care patients. It will also contain 60 telemetry beds mainly for brain or spine-related case ad cardiopulmonary patients who need a higher level of care with constant monitoring,” according to an Ahwatukee Foothills News article dated Jun. 26.
Along with preliminary plans for the parking garage, the planning and zoning commission also approved a rezoning request from Planned Area Development (PAD) for a hospital to PAD for a hospital with Mid-Rise Overlay for the 35-acre site for building heights up to 90 feet.
“The current request is for an amendment to the Mid-Rise Overlay boundary expanding the are to include the entire campus. The request… is to ensure there is no confusion where additional building height can be achieved for later development phases,” according to the staff report.
NOTE: Paid subscribers receive additional project details in our twice-weekly PDF publication, including project stakeholder information and valuable project bidding leads. Find out more about AZBEX subscriptions or contact Rebekah Morris at rmorris@azbex.com or (480) 709-4190


