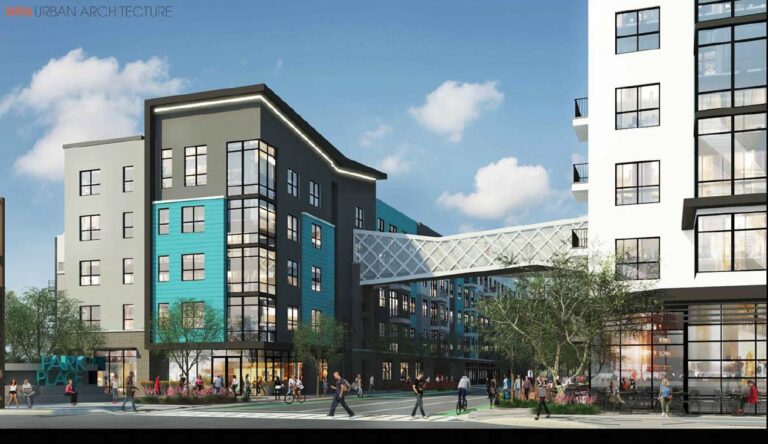Jane Stewart for Arizona Builder’s Exchange
Developer Park7 Group, through Huellmantel & Affiliates, has requested a Zoning Map Amendment from the City of Tempe in the hopes of developing two parcels along Apache Boulevard. The project, known as Park Place, is a proposed mixed-use development comprised of two, five-story buildings that offer 285 dwelling units, along with 9KSF of commercial space. Huellmantel & Affiliates represents the land owners 1135 Apache LLC; Kassel Corporation; Next Gen Partners XII LLC, and Next Gen Investments XII LLC.
The parcels, which total 4.45 net acres, are currently comprised of “vacant land, an aging mobile home park, and two high-way style restaurants” that sit on either side of Terrance Road at Apache Boulevard along the “Valley Metro Light Rail and the new Tempe Modern Streetcar line.” The zoning amendment would change the current “CSS TOD (Commercial Shipping and Services, Transportation Overlay District) to MU-4 Mixed Use, High Density TOD.” Commercial use and multi-family development surround the project site.
The two buildings that comprise Park Place “are 69 feet (west building) and 67 feet (east building) high.” A pedestrian bridge connects the buildings at the fourth floors and runs over Terrace Road. “Though open air, the bridge is surrounded on top and sides by perforated metal to create a secure passageway.” Both structures total a building area of 572KSF, and the 285 dwelling units are comprised of 66 one-bedroom units, 50 two-bedroom units, 59 three-bedroom units, and 110 four-bedroom units. “Two second floor decks are provided in each building, creating common open space areas for the residents.”
All vehicle parking is proposed within garages beneath each building, offering a total of 499 vehicular spaces. The east building will contain 320 spaces and the west building will house the remaining 179 spaces. While code calls for 318 bicycle spaces, Park Place far exceeds that number, offering space for 661 bicycles. This increase should fit well with the project’s location being in the heart of Tempe and in close proximity to Arizona State University. The garages will have access from both Apache Boulevard and Terrace Road.
“The building design is contemporary with flat roofs and parapets to screen rooftop mechanical equipment.” Both buildings have grey brick veneer along the first floor with storefront windows on the retail space and lobby areas, and “garage windows with storefront glazing” on those facing the street. Those that do not face the street are equipped with “two-inch square wire mesh.” The “upper floors are finished with stucco in three colors, two gray and one white. Each building is accented with fiber cement panels, blue on the west building, and teal on the east building.”
The Development Review Commission recommended approval of the Zoning Map Amendment, which was then adopted by Tempe’s City Council at their February 8, 2018 meeting.
NOTE: Paid subscribers receive additional project details in our twice-weekly PDF publication, including project stakeholder information and valuable project bidding leads. Find out more about AZBEX subscriptions or contact Rebekah Morris at rmorris@azbex.com or (480) 709-4190.


